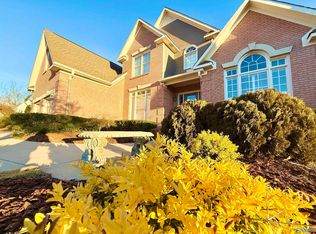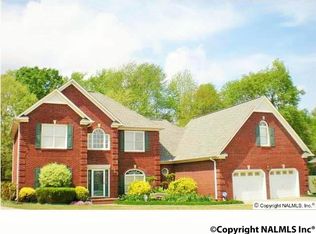Sold for $408,000
$408,000
3107 Knox Cir SW, Decatur, AL 35603
5beds
2,830sqft
Single Family Residence
Built in ----
0.63 Acres Lot
$426,600 Zestimate®
$144/sqft
$2,558 Estimated rent
Home value
$426,600
$405,000 - $448,000
$2,558/mo
Zestimate® history
Loading...
Owner options
Explore your selling options
What's special
Beautiful light-brick 5-bedroom home at the end of a quiet cul du sac with extra-large, fully privacy fenced back yard complete with large salt water pool, two pergolas, one with a bar and large screen TV which conveys and one with a 6-person hot-tub which is negotiable, shed conveys & patio. One en-suite downstairs with private French door entrance, large walk-in closet and jetted soaking tub with separate shower. A second large en-suite and 3 additional bedrooms up with a Juliet balcony with 6-foot arched windows. All new appliances. Character galore with iron chandeliers, white wainscott, crown molding throughout and no carpeting. Separate 1st-floor laundry & pantry. Fresh interior paint
Zillow last checked: 8 hours ago
Listing updated: March 05, 2024 at 09:20am
Listed by:
Valerie Povey,
Leading Edge Decatur
Bought with:
Shirley Landry, 58364
Century 21 Prestige - HSV
Source: ValleyMLS,MLS#: 21849753
Facts & features
Interior
Bedrooms & bathrooms
- Bedrooms: 5
- Bathrooms: 4
- Full bathrooms: 2
- 1/2 bathrooms: 2
Primary bedroom
- Features: Ceiling Fan(s), Crown Molding, Double Vanity, Walk-In Closet(s)
- Level: First
- Area: 240
- Dimensions: 15 x 16
Bedroom
- Features: Ceiling Fan(s)
- Level: Second
- Area: 132
- Dimensions: 11 x 12
Bedroom 2
- Features: Ceiling Fan(s), Chair Rail
- Level: Second
- Area: 276
- Dimensions: 12 x 23
Bedroom 3
- Features: Ceiling Fan(s), Chair Rail
- Level: Second
- Area: 204
- Dimensions: 12 x 17
Bedroom 4
- Features: Ceiling Fan(s)
- Level: Second
- Area: 156
- Dimensions: 13 x 12
Kitchen
- Features: 12’ Ceiling, Ceiling Fan(s), Crown Molding, Eat-in Kitchen, Granite Counters
- Level: First
- Area: 231
- Dimensions: 11 x 21
Living room
- Features: 12’ Ceiling, Ceiling Fan(s), Coffered Ceiling(s), Crown Molding
- Level: First
- Area: 416
- Dimensions: 16 x 26
Heating
- Central 1
Cooling
- Central 1
Features
- Has basement: No
- Has fireplace: Yes
- Fireplace features: Gas Log
Interior area
- Total interior livable area: 2,830 sqft
Property
Features
- Levels: Two
- Stories: 2
Lot
- Size: 0.63 Acres
Details
- Parcel number: 1031301024000034.000
Construction
Type & style
- Home type: SingleFamily
- Property subtype: Single Family Residence
Materials
- Foundation: Slab
Condition
- New construction: No
Utilities & green energy
- Sewer: Public Sewer
- Water: Public
Green energy
- Energy efficient items: Tank-less Water Heater
Community & neighborhood
Location
- Region: Decatur
- Subdivision: Willow Tree
Other
Other facts
- Listing agreement: Agency
Price history
| Date | Event | Price |
|---|---|---|
| 3/1/2024 | Sold | $408,000-2.9%$144/sqft |
Source: | ||
| 1/11/2024 | Pending sale | $420,000$148/sqft |
Source: | ||
| 12/18/2023 | Listed for sale | $420,000+48.9%$148/sqft |
Source: | ||
| 8/17/2018 | Listing removed | $282,000$100/sqft |
Source: Keller Williams Realty Madison #1101104 Report a problem | ||
| 8/15/2018 | Listed for sale | $282,000+1.3%$100/sqft |
Source: Keller Williams Realty Madison #1101104 Report a problem | ||
Public tax history
| Year | Property taxes | Tax assessment |
|---|---|---|
| 2024 | $1,157 -2.4% | $26,600 -2.3% |
| 2023 | $1,186 -1.3% | $27,240 -1.2% |
| 2022 | $1,202 +4.8% | $27,580 +4.6% |
Find assessor info on the county website
Neighborhood: 35603
Nearby schools
GreatSchools rating
- 4/10Chestnut Grove Elementary SchoolGrades: PK-5Distance: 0.4 mi
- 6/10Cedar Ridge Middle SchoolGrades: 6-8Distance: 0.6 mi
- 7/10Austin High SchoolGrades: 10-12Distance: 1.9 mi
Schools provided by the listing agent
- Elementary: Chestnut Grove Elementary
- Middle: Austin Middle
- High: Austin
Source: ValleyMLS. This data may not be complete. We recommend contacting the local school district to confirm school assignments for this home.
Get pre-qualified for a loan
At Zillow Home Loans, we can pre-qualify you in as little as 5 minutes with no impact to your credit score.An equal housing lender. NMLS #10287.
Sell with ease on Zillow
Get a Zillow Showcase℠ listing at no additional cost and you could sell for —faster.
$426,600
2% more+$8,532
With Zillow Showcase(estimated)$435,132

