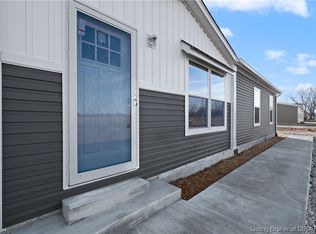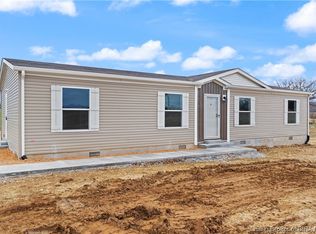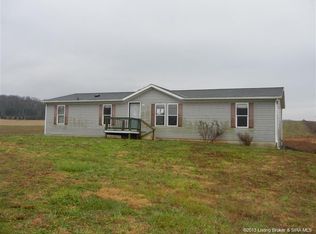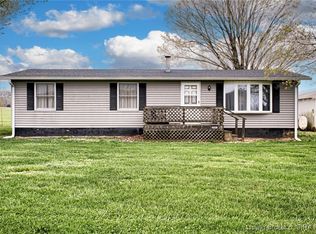Sold for $220,000 on 07/03/25
$220,000
3107 Heth Washington Road SW, Central, IN 47110
3beds
1,863sqft
Manufactured Home, Single Family Residence
Built in 2000
1 Acres Lot
$220,400 Zestimate®
$118/sqft
$1,679 Estimated rent
Home value
$220,400
Estimated sales range
Not available
$1,679/mo
Zestimate® history
Loading...
Owner options
Explore your selling options
What's special
With 1863 square ft. of living space, this top-to-bottom remodeled home is not one to miss. This home features a three-dimensional roof, kitchen appliances, windows, 1000 gallon septic and two spacious decks, all new in 2022! With 3 bedrooms and 2 bathrooms sitting on a flat 1 acre lot, this home is only .25 miles from the elementary school, 15 minutes to Brandenburg, KY and 15 minutes to Corydon, IN. Upon entering the home, you will be greeted with a living space that opens to the dining room and follows you to the open kitchen with an abundance of cabinetry, eat-in kitchen and a bonus living room space! The main suite features a double sink vanity, stand-up shower and garden tub. There is access to the side deck from the kitchen that is approx. 12x27 and it's perfect for entertaining or those beautiful evenings with a sunset. The living room boasts a rock, gas-burning fireplace and natural sunlight throughout. You don't want to miss the chance to call this home!
Zillow last checked: 8 hours ago
Listing updated: July 03, 2025 at 01:09pm
Listed by:
Jeremy L Ward,
Ward Realty Services,
Brooke Fritsch,
Ward Realty Services
Bought with:
Amber Pitts, RB23000599
Schuler Bauer Real Estate Services ERA Powered
Source: SIRA,MLS#: 202508393 Originating MLS: Southern Indiana REALTORS Association
Originating MLS: Southern Indiana REALTORS Association
Facts & features
Interior
Bedrooms & bathrooms
- Bedrooms: 3
- Bathrooms: 2
- Full bathrooms: 2
Primary bedroom
- Level: First
- Dimensions: 12 x 12
Bedroom
- Level: First
- Dimensions: 12 x 12
Bedroom
- Level: First
- Dimensions: 12 x 12
Dining room
- Level: First
- Dimensions: 12 x 8
Family room
- Level: First
- Dimensions: 12 x 12
Other
- Description: Main Bedroom Bath
- Level: First
- Dimensions: 8 x 12
Other
- Level: First
- Dimensions: 8 x 5
Kitchen
- Level: First
- Dimensions: 12 x 12
Living room
- Level: First
- Dimensions: 16 x 14
Other
- Description: Laundry Room
- Level: First
- Dimensions: 12 x 8
Heating
- Forced Air
Cooling
- Central Air
Appliances
- Included: Dishwasher, Microwave, Oven, Range, Refrigerator, Self Cleaning Oven
- Laundry: Main Level, Laundry Room
Features
- Ceiling Fan(s), Eat-in Kitchen, Kitchen Island, Bath in Primary Bedroom, Main Level Primary, Mud Room, Open Floorplan, Utility Room
- Basement: Crawl Space
- Number of fireplaces: 1
- Fireplace features: Gas
Interior area
- Total structure area: 1,863
- Total interior livable area: 1,863 sqft
- Finished area above ground: 1,863
- Finished area below ground: 0
Property
Parking
- Parking features: No Garage
- Details: Off Street
Features
- Levels: One
- Stories: 1
- Patio & porch: Deck
- Exterior features: Deck
- Has view: Yes
- View description: Scenic
Lot
- Size: 1 Acres
Details
- Parcel number: 311709200002020009
- Zoning: Residential
- Zoning description: Residential
Construction
Type & style
- Home type: SingleFamily
- Architectural style: One Story,Manufactured Home
- Property subtype: Manufactured Home, Single Family Residence
Materials
- Vinyl Siding
- Foundation: Block, Crawlspace
- Roof: Shingle
Condition
- Resale
- New construction: No
- Year built: 2000
Utilities & green energy
- Sewer: Septic Tank
- Water: Connected, Public
Community & neighborhood
Location
- Region: Central
Other
Other facts
- Body type: Double Wide
- Listing terms: Cash,Conventional,FHA
- Road surface type: Paved
Price history
| Date | Event | Price |
|---|---|---|
| 7/3/2025 | Sold | $220,000+2.3%$118/sqft |
Source: | ||
| 6/4/2025 | Listed for sale | $215,000+13.5%$115/sqft |
Source: | ||
| 3/13/2023 | Sold | $189,500$102/sqft |
Source: | ||
| 2/9/2023 | Pending sale | $189,500$102/sqft |
Source: | ||
| 2/5/2023 | Listed for sale | $189,500$102/sqft |
Source: | ||
Public tax history
Tax history is unavailable.
Neighborhood: 47110
Nearby schools
GreatSchools rating
- 5/10Heth-Washington Elementary SchoolGrades: PK-6Distance: 0.6 mi
- 8/10Corydon Central Jr High SchoolGrades: 7-8Distance: 7.8 mi
- 6/10Corydon Central High SchoolGrades: 9-12Distance: 7.9 mi

Get pre-qualified for a loan
At Zillow Home Loans, we can pre-qualify you in as little as 5 minutes with no impact to your credit score.An equal housing lender. NMLS #10287.



