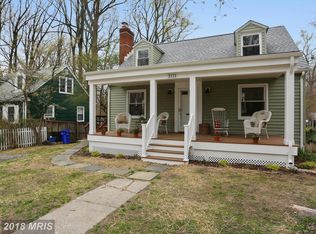Sold for $1,105,000
$1,105,000
3107 Fayette Rd, Kensington, MD 20895
5beds
2,930sqft
Single Family Residence
Built in 1948
7,440 Square Feet Lot
$1,089,700 Zestimate®
$377/sqft
$3,944 Estimated rent
Home value
$1,089,700
$1.00M - $1.19M
$3,944/mo
Zestimate® history
Loading...
Owner options
Explore your selling options
What's special
This stunning FULLY RENOVATED home in sought after Kensington is MOVE IN READY! This spacious home has been expanded and beautifully renovated from top to bottom. It features 5 bedrooms and 3.5 baths and includes an expansive primary suite and a private in-law suite on the main floor. The home is essentially all new and includes a new roof, windows, exterior doors/sliders, wall and ceiling insulation, mechanical unit, hot water heater, a new 200A electrical panel and all new plumbing, electrical and ductwork throughout the house. It also includes all new finishes on all levels including a new kitchen featuring a large island and new cabinets, SS appliances, quartz countertops, tile backsplash and a custom range hood. The kitchen opens to both the living room and dining room making the space perfect for entertaining and staying connected with family. The upper level includes the primary suite with walk-in closet and beautifully designed en suite with a dual vanity and custom glass enclosure for the walk-in shower. This level also includes three additional bedrooms, full bath and laundry room. The walkout basement is finished with new drywall walls and ceiling, LVP flooring and recessed lighting ready for the new owner's creativity to make this space their own. This is a must see!
Zillow last checked: 8 hours ago
Listing updated: September 26, 2025 at 08:26am
Listed by:
Paul Athanas 240-383-5404,
RE/MAX Realty Group
Bought with:
Rob Carter, BR698878
TTR Sotheby's International Realty
Source: Bright MLS,MLS#: MDMC2190758
Facts & features
Interior
Bedrooms & bathrooms
- Bedrooms: 5
- Bathrooms: 4
- Full bathrooms: 3
- 1/2 bathrooms: 1
- Main level bathrooms: 2
- Main level bedrooms: 1
Dining room
- Level: Main
Great room
- Level: Main
Kitchen
- Level: Main
Living room
- Level: Main
Recreation room
- Level: Lower
Heating
- Central, Forced Air, Programmable Thermostat, Natural Gas
Cooling
- Central Air, Electric
Appliances
- Included: Dishwasher, Disposal, Dryer, Exhaust Fan, Oven/Range - Gas, Range Hood, Refrigerator, Stainless Steel Appliance(s), Washer, Water Heater, Gas Water Heater
- Laundry: Upper Level
Features
- Dry Wall
- Flooring: Engineered Wood, Laminate, Tile/Brick
- Doors: Insulated, Sliding Glass
- Windows: Double Hung
- Basement: Partial,Drainage System,Heated,Improved,Exterior Entry,Partially Finished,Sump Pump,Water Proofing System,Windows
- Number of fireplaces: 1
- Fireplace features: Electric
Interior area
- Total structure area: 3,110
- Total interior livable area: 2,930 sqft
- Finished area above ground: 2,460
- Finished area below ground: 470
Property
Parking
- Total spaces: 3
- Parking features: Concrete, Driveway, On Street
- Uncovered spaces: 3
Accessibility
- Accessibility features: None
Features
- Levels: Three
- Stories: 3
- Pool features: None
Lot
- Size: 7,440 sqft
Details
- Additional structures: Above Grade, Below Grade
- Parcel number: 161301209466
- Zoning: R60
- Special conditions: Standard
Construction
Type & style
- Home type: SingleFamily
- Architectural style: Colonial
- Property subtype: Single Family Residence
Materials
- Frame, Batts Insulation, Blown-In Insulation, Concrete, Block, Vinyl Siding
- Foundation: Block, Crawl Space, Concrete Perimeter
- Roof: Architectural Shingle
Condition
- Excellent
- New construction: No
- Year built: 1948
- Major remodel year: 2025
Utilities & green energy
- Electric: 200+ Amp Service
- Sewer: Public Sewer
- Water: Public
Community & neighborhood
Location
- Region: Kensington
- Subdivision: Homewood
Other
Other facts
- Listing agreement: Exclusive Right To Sell
- Listing terms: Cash,Conventional
- Ownership: Fee Simple
Price history
| Date | Event | Price |
|---|---|---|
| 9/26/2025 | Sold | $1,105,000-3.9%$377/sqft |
Source: | ||
| 9/3/2025 | Contingent | $1,150,000$392/sqft |
Source: | ||
| 7/30/2025 | Listed for sale | $1,150,000+119%$392/sqft |
Source: | ||
| 9/6/2024 | Sold | $525,000+16.9%$179/sqft |
Source: | ||
| 8/30/2024 | Pending sale | $449,000$153/sqft |
Source: | ||
Public tax history
| Year | Property taxes | Tax assessment |
|---|---|---|
| 2025 | $6,298 +23.5% | $476,000 +7.5% |
| 2024 | $5,099 +2.4% | $442,900 +2.5% |
| 2023 | $4,979 +7.1% | $432,100 +2.6% |
Find assessor info on the county website
Neighborhood: South Kensington
Nearby schools
GreatSchools rating
- 6/10Oakland Terrace Elementary SchoolGrades: PK-5Distance: 0.3 mi
- 5/10Newport Mill Middle SchoolGrades: 6-8Distance: 1 mi
- 7/10Albert Einstein High SchoolGrades: 9-12Distance: 0.9 mi
Schools provided by the listing agent
- Elementary: Oakland Terrace
- Middle: Newport Mill
- High: Albert Einstein
- District: Montgomery County Public Schools
Source: Bright MLS. This data may not be complete. We recommend contacting the local school district to confirm school assignments for this home.
Get pre-qualified for a loan
At Zillow Home Loans, we can pre-qualify you in as little as 5 minutes with no impact to your credit score.An equal housing lender. NMLS #10287.
Sell for more on Zillow
Get a Zillow Showcase℠ listing at no additional cost and you could sell for .
$1,089,700
2% more+$21,794
With Zillow Showcase(estimated)$1,111,494
