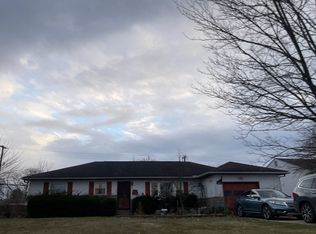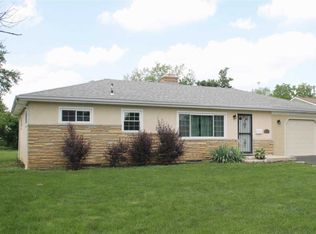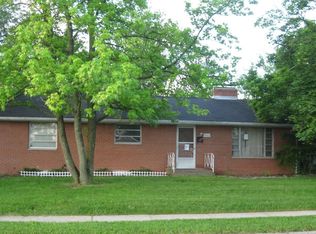Sold for $250,000 on 11/14/24
$250,000
3107 Eakin Rd, Columbus, OH 43204
3beds
2,535sqft
Single Family Residence
Built in 1956
10,018.8 Square Feet Lot
$250,800 Zestimate®
$99/sqft
$2,093 Estimated rent
Home value
$250,800
$233,000 - $268,000
$2,093/mo
Zestimate® history
Loading...
Owner options
Explore your selling options
What's special
Recently updated throughout and is move in condition. Loaded w/ recent improvements including fresh paint & flooring. Pride of ownership & upgrades with majority of windows replaced by ROSATTI. roof new June 2024, furnace approx. 6 years, new exterior lighting, interior hardware, outlets & covers. Versatile family room with gas fireplace, dinette area & functional updated sunny kitchen. Spacious bedrooms offer deep double closets. Overhead ceiling light/fans, many custom blinds, glass block windows in the full finished basement provides an abundant amount of opportunity for extended living space & storage. Located across from Bishop Ready High School. Double drive, garage & oversized private, fenced yard recently landscaped. Gutters offer Leaf Filters & low maintenance exterior. Must see
Zillow last checked: 8 hours ago
Listing updated: November 14, 2024 at 09:55am
Listed by:
Vincent J Oddi 614-778-7334,
Keller Williams Greater Cols
Bought with:
Diana Fair, 2019006352
Ross, Realtors
Source: Columbus and Central Ohio Regional MLS ,MLS#: 224036928
Facts & features
Interior
Bedrooms & bathrooms
- Bedrooms: 3
- Bathrooms: 2
- Full bathrooms: 1
- 1/2 bathrooms: 1
- Main level bedrooms: 3
Heating
- Forced Air
Cooling
- Central Air
Features
- Flooring: Laminate, Carpet
- Windows: Insulated Windows
- Basement: Full
- Has fireplace: Yes
- Fireplace features: Gas Log
- Common walls with other units/homes: No Common Walls
Interior area
- Total structure area: 1,438
- Total interior livable area: 2,535 sqft
Property
Parking
- Total spaces: 1
- Parking features: Garage Door Opener, Attached
- Attached garage spaces: 1
Features
- Levels: One
- Patio & porch: Patio
- Fencing: Fenced
Lot
- Size: 10,018 sqft
Details
- Additional structures: Shed(s)
- Parcel number: 010102752
- Special conditions: Standard
Construction
Type & style
- Home type: SingleFamily
- Architectural style: Ranch
- Property subtype: Single Family Residence
Materials
- Foundation: Block
Condition
- New construction: No
- Year built: 1956
Utilities & green energy
- Sewer: Public Sewer
- Water: Public
Community & neighborhood
Location
- Region: Columbus
- Subdivision: Miriam
Other
Other facts
- Listing terms: VA Loan,FHA,Conventional
Price history
| Date | Event | Price |
|---|---|---|
| 11/14/2024 | Sold | $250,000+0%$99/sqft |
Source: | ||
| 11/13/2024 | Pending sale | $249,900$99/sqft |
Source: | ||
| 10/22/2024 | Contingent | $249,900$99/sqft |
Source: | ||
| 10/16/2024 | Listed for sale | $249,900$99/sqft |
Source: | ||
Public tax history
| Year | Property taxes | Tax assessment |
|---|---|---|
| 2024 | $3,272 +1.3% | $72,910 |
| 2023 | $3,230 +32.6% | $72,910 +55.2% |
| 2022 | $2,436 -0.2% | $46,970 |
Find assessor info on the county website
Neighborhood: Southwest Hilltop
Nearby schools
GreatSchools rating
- 5/10Binns Elementary SchoolGrades: K-5Distance: 0.5 mi
- 6/10Wedgewood Middle SchoolGrades: 6-8Distance: 1 mi
- 2/10Briggs High SchoolGrades: 9-12Distance: 1.2 mi
Get a cash offer in 3 minutes
Find out how much your home could sell for in as little as 3 minutes with a no-obligation cash offer.
Estimated market value
$250,800
Get a cash offer in 3 minutes
Find out how much your home could sell for in as little as 3 minutes with a no-obligation cash offer.
Estimated market value
$250,800


