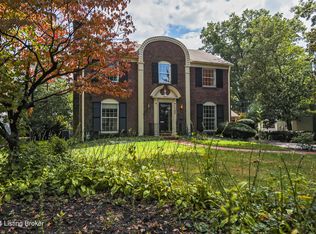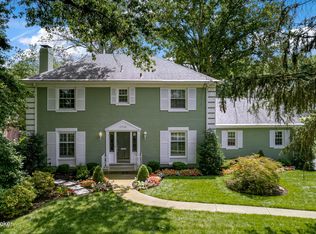A classic colonial that is move-in ready in the heart of the Highlands! This gorgeous home has fabulous curb appeal. The center entry hall is flanked on either side by the spacious living room with fireplace and dining room. The eat-in kitchen has ample cabinetry, stainless steel appliances and solid surface countertops. A cozy sunroom and powder room complete this floor. Upstairs, you'll find three bedrooms, including the owner's suite with updated full bathroom and spacious closet. The two secondary bedrooms both have hardwood floors and large closets and are connected by a full bathroom. A true highlight of this home is the professionally renovated basement that boasts a family room, gorgeous full bathroom and bonus room that could be an office or additional bedroom space. The private backyard is perfect for enjoying summer nights! There is a large patio for entertaining and rear access to your 2-car attached garage. Additional highlights of this home include a newer roof and HVAC system. With nothing to do but move right in, this Highlands classic is the perfect place to call home!
This property is off market, which means it's not currently listed for sale or rent on Zillow. This may be different from what's available on other websites or public sources.


