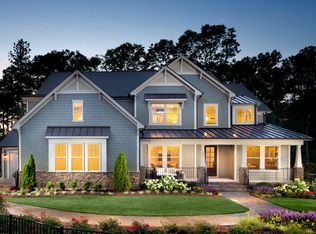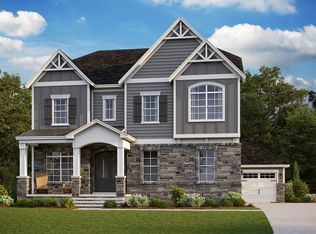Every time you drive up you'll appreciate the charm & curb appeal of this Transitional style home that sits on .30 acres in highly desireable Lake Castleberry. The Gourmet inspired kitchen is great for entertaining w/oversized island, quartz countertops, tile backsplash, and gas cooktop. Sip your tea and catch up on reading in the morning room that overlook the oversized fenced backyard. Enjoy grilling and chilling on the screened porch. Customized Wainscoating/Blinds. Neighborhood Amenities. A must see!
This property is off market, which means it's not currently listed for sale or rent on Zillow. This may be different from what's available on other websites or public sources.

