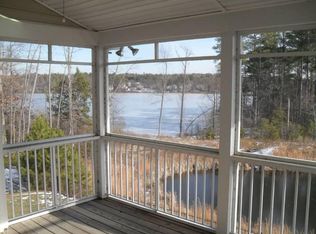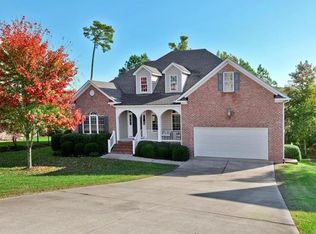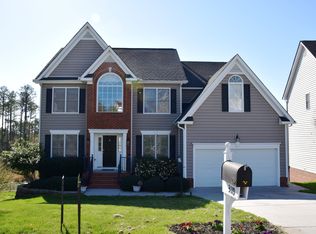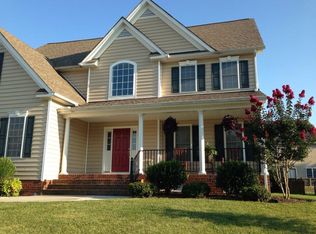Sold for $806,000 on 04/14/25
$806,000
3107 Cove View Ln, Midlothian, VA 23112
6beds
5,737sqft
Single Family Residence
Built in 2007
8,015.04 Square Feet Lot
$826,300 Zestimate®
$140/sqft
$4,414 Estimated rent
Home value
$826,300
$785,000 - $868,000
$4,414/mo
Zestimate® history
Loading...
Owner options
Explore your selling options
What's special
Back to Market due to NO FAULT of the seller. Buyer's financing fell though. Welcome to 3107 Cove View Lane, a stunning waterfront retreat nestled on the serene Swift Creek Reservoir in the highly sought-after Edgewater at the Reservoir neighborhood. This exquisite home offers over 4,700 sq. ft. of meticulously designed living space, combining luxury, comfort, and craftsmanship. Step inside to discover a spacious 6-bedroom, 4.5-bath layout, featuring rich hardwood floors, intricate craftsmen details, and an inviting open-concept design. The heart of the home is the living room, where soaring cathedral ceilings and large windows frame picturesque water views, flooding the space with natural light. The chef’s kitchen boasts stainless steel appliances, granite countertops, and an oversized island perfect for entertaining. The adjacent dining area flows seamlessly onto the deck, ideal for al fresco dining while enjoying breathtaking sunrises over the reservoir. With a full bath, bedroom and kitchenette, the fully finished basement provides endless possibilities, from an in-law suite to a recreation room or a home theater or gym. Outdoors, the property offers direct access to the community dock, making it easy to enjoy kayaking, paddleboarding, or fishing right from your backyard. Situated in a vibrant neighborhood with close proximity to top-rated schools, shopping, and dining, this home is a rare opportunity to experience waterfront living at its finest. Don’t miss your chance to make this dream home yours! Schedule your private showing today!
Zillow last checked: 8 hours ago
Listing updated: April 14, 2025 at 06:53pm
Listed by:
Jamie Richardson 804-814-2550,
Providence Hill Real Estate
Bought with:
Machelle Hatfield, 0225224135
Samson Properties
Source: CVRMLS,MLS#: 2501138 Originating MLS: Central Virginia Regional MLS
Originating MLS: Central Virginia Regional MLS
Facts & features
Interior
Bedrooms & bathrooms
- Bedrooms: 6
- Bathrooms: 5
- Full bathrooms: 4
- 1/2 bathrooms: 1
Primary bedroom
- Description: WIC, CF, Carpet, Sitting Rm, Ensuite w/Garden Tub
- Level: Second
- Dimensions: 18.67 x 18.67
Bedroom 2
- Description: Carpet, CF, 2 closets
- Level: Second
- Dimensions: 11.0 x 13.6
Bedroom 3
- Description: CF, Carpet, Closet
- Level: Second
- Dimensions: 11.0 x 13.0
Bedroom 4
- Description: Guest Room w/Water View, Carpet, Closet, CF
- Level: Second
- Dimensions: 11.0 x 12.8
Bedroom 5
- Description: Carpet, Closet, Flex Room & Rec/BR w/Walk-In Attic
- Level: Third
- Dimensions: 50.0 x 16.0
Additional room
- Description: Carpet
- Level: Basement
- Dimensions: 18.25 x 13.17
Additional room
- Description: Primary Bedroom Sitting Room
- Level: Second
- Dimensions: 12.8 x 9.8
Additional room
- Description: Bedroom 6, Carpet, Water Views, Closet
- Level: Basement
- Dimensions: 16.25 x 12.0
Additional room
- Description: Butler's Pantry, Granite, Closet, Subway Tile
- Level: First
- Dimensions: 0 x 0
Dining room
- Description: HW, Tray Ceiling, Picture and Chair Rail Molding
- Level: First
- Dimensions: 13.25 x 11.5
Foyer
- Description: HW, 2 story entry
- Level: First
- Dimensions: 22.0 x 6.6
Other
- Description: Shower
- Level: Basement
Other
- Description: Tub & Shower
- Level: Second
Great room
- Description: HW, Cathedral Ceiling, Gas FP, Water Views
- Level: First
- Dimensions: 18.0 x 16.6
Half bath
- Level: First
Kitchen
- Description: HW, Granite, SS App, Eat-In, Subway Tile, Island
- Level: First
- Dimensions: 19.6 x 20.0
Laundry
- Description: Utility Sink, Washer & Dryer Convey
- Level: First
- Dimensions: 8.25 x 5.5
Living room
- Description: HW, Crown Molding
- Level: First
- Dimensions: 11.0 x 16.0
Office
- Description: HW, Water Views, Crown Molding
- Level: First
- Dimensions: 19.75 x 11.0
Recreation
- Description: LVP, Kitchenette, Walk out to Back Yard, Rec Lghts
- Level: Basement
- Dimensions: 22.17 x 17.6
Heating
- Electric, Natural Gas, Zoned
Cooling
- Central Air, Heat Pump, Zoned
Appliances
- Included: Dryer, Dishwasher, Electric Cooking, Disposal, Gas Water Heater, Microwave, Oven, Refrigerator, Range Hood, Smooth Cooktop, Stove, Washer
- Laundry: Washer Hookup, Dryer Hookup
Features
- Wet Bar, Balcony, Butler's Pantry, Breakfast Area, Ceiling Fan(s), Cathedral Ceiling(s), Dining Area, Separate/Formal Dining Room, Double Vanity, Eat-in Kitchen, Fireplace, Granite Counters, High Ceilings, High Speed Internet, Jetted Tub, Kitchen Island, Bath in Primary Bedroom, Multiple Primary Suites, Pantry, Recessed Lighting, Cable TV
- Flooring: Carpet, Ceramic Tile, Vinyl, Wood
- Doors: Insulated Doors
- Basement: Full,Finished,Walk-Out Access,Sump Pump
- Attic: Walk-In
- Number of fireplaces: 1
- Fireplace features: Gas
Interior area
- Total interior livable area: 5,737 sqft
- Finished area above ground: 4,657
- Finished area below ground: 1,080
Property
Parking
- Total spaces: 2
- Parking features: Attached, Direct Access, Garage, Garage Door Opener, Oversized, Two Spaces
- Attached garage spaces: 2
Features
- Levels: Two and One Half
- Stories: 2
- Patio & porch: Front Porch, Deck, Porch
- Exterior features: Deck, Dock, Sprinkler/Irrigation, Lighting, Porch, Storage
- Pool features: None
- Has spa: Yes
- Fencing: Back Yard,Fenced
- Has view: Yes
- View description: Water
- Has water view: Yes
- Water view: Water
- Waterfront features: Dock Access, Lake, Lake Front, Mooring, Water Access, Walk to Water, Waterfront
Lot
- Size: 8,015 sqft
Details
- Parcel number: 721686173200000
- Zoning description: R9
Construction
Type & style
- Home type: SingleFamily
- Architectural style: Craftsman,Two Story,Transitional
- Property subtype: Single Family Residence
Materials
- Frame, Vinyl Siding
- Roof: Composition,Shingle
Condition
- Resale
- New construction: No
- Year built: 2007
Utilities & green energy
- Sewer: Public Sewer
- Water: Public
Community & neighborhood
Security
- Security features: Security System
Community
- Community features: Dock
Location
- Region: Midlothian
- Subdivision: Edgewater At The Reservoir
HOA & financial
HOA
- Has HOA: Yes
- HOA fee: $100 quarterly
- Services included: Common Areas, Recreation Facilities, Water Access
Other
Other facts
- Ownership: Individuals
- Ownership type: Sole Proprietor
Price history
| Date | Event | Price |
|---|---|---|
| 4/14/2025 | Sold | $806,000-2.3%$140/sqft |
Source: | ||
| 3/24/2025 | Pending sale | $824,950$144/sqft |
Source: | ||
| 3/17/2025 | Listed for sale | $824,950$144/sqft |
Source: | ||
| 2/10/2025 | Pending sale | $824,950$144/sqft |
Source: | ||
| 1/30/2025 | Listed for sale | $824,950-5.7%$144/sqft |
Source: | ||
Public tax history
| Year | Property taxes | Tax assessment |
|---|---|---|
| 2025 | $6,141 +2.3% | $690,000 +3.5% |
| 2024 | $6,001 +10% | $666,800 +11.2% |
| 2023 | $5,455 +9.6% | $599,500 +10.8% |
Find assessor info on the county website
Neighborhood: 23112
Nearby schools
GreatSchools rating
- 7/10Old Hundred ElementaryGrades: PK-5Distance: 2.7 mi
- 6/10Tomahawk Creek Middle SchoolGrades: 6-8Distance: 1.6 mi
- 9/10Midlothian High SchoolGrades: 9-12Distance: 3.8 mi
Schools provided by the listing agent
- Elementary: Old Hundred
- Middle: Tomahawk Creek
- High: Midlothian
Source: CVRMLS. This data may not be complete. We recommend contacting the local school district to confirm school assignments for this home.
Get a cash offer in 3 minutes
Find out how much your home could sell for in as little as 3 minutes with a no-obligation cash offer.
Estimated market value
$826,300
Get a cash offer in 3 minutes
Find out how much your home could sell for in as little as 3 minutes with a no-obligation cash offer.
Estimated market value
$826,300



