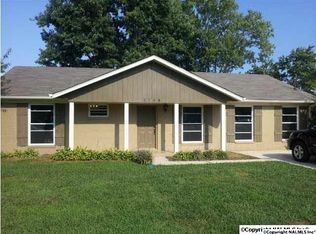Sold for $176,100
$176,100
3107 Cornville Rd SW, Decatur, AL 35603
3beds
1,062sqft
Single Family Residence
Built in 1979
0.33 Acres Lot
$173,500 Zestimate®
$166/sqft
$1,471 Estimated rent
Home value
$173,500
$139,000 - $215,000
$1,471/mo
Zestimate® history
Loading...
Owner options
Explore your selling options
What's special
Make this newly renovated home yours today. This three bedroom one and a half bath home features all new paint, LVP flooring and lighting throughout the home. The kitchen has all new cabinets, with granite counter tops, plumbing fixtures and stainless appliances. Both bathrooms features new cabinets, toilets and lighting. Outside features a new roof and HVAC unit installed in 2023. New exterior paint and doors, new garage door with opener and new lighting finish up the outside of this fabulous home. Call to take a tour of this beautiful home today. Seller is a licensed Real Estate Agent in AL
Zillow last checked: 8 hours ago
Listing updated: March 18, 2025 at 02:30pm
Listed by:
Curtis Burt 256-998-0404,
Newton Realty
Bought with:
Derrick McIntire, 126362
Puliatti Properties
Source: ValleyMLS,MLS#: 21874758
Facts & features
Interior
Bedrooms & bathrooms
- Bedrooms: 3
- Bathrooms: 2
- Full bathrooms: 1
- 1/2 bathrooms: 1
Primary bedroom
- Features: Ceiling Fan(s), LVP
- Level: First
- Area: 143
- Dimensions: 11 x 13
Bedroom 2
- Features: LVP Flooring
- Level: First
- Area: 108
- Dimensions: 9 x 12
Bedroom 3
- Features: LVP
- Level: First
- Area: 80
- Dimensions: 8 x 10
Kitchen
- Features: Pantry, LVP
- Level: First
- Area: 120
- Dimensions: 12 x 10
Living room
- Features: Ceiling Fan(s), LVP
- Level: First
- Area: 247
- Dimensions: 13 x 19
Heating
- Central 1
Cooling
- Central 1
Appliances
- Included: Dishwasher, Range
Features
- Has basement: No
- Has fireplace: No
- Fireplace features: None
Interior area
- Total interior livable area: 1,062 sqft
Property
Parking
- Parking features: Driveway-Concrete, Garage-Attached, Garage Faces Front, Garage-One Car
Features
- Levels: One
- Stories: 1
Lot
- Size: 0.33 Acres
Details
- Parcel number: 1203064000004.049
Construction
Type & style
- Home type: SingleFamily
- Architectural style: Ranch
- Property subtype: Single Family Residence
Materials
- Foundation: Slab
Condition
- New construction: No
- Year built: 1979
Utilities & green energy
- Sewer: Public Sewer
- Water: Public
Community & neighborhood
Location
- Region: Decatur
- Subdivision: Farmington
Price history
| Date | Event | Price |
|---|---|---|
| 3/28/2025 | Listing removed | $1,400$1/sqft |
Source: ValleyMLS #21883691 Report a problem | ||
| 3/19/2025 | Listed for rent | $1,400$1/sqft |
Source: ValleyMLS #21883691 Report a problem | ||
| 3/18/2025 | Sold | $176,100-2.2%$166/sqft |
Source: | ||
| 2/21/2025 | Pending sale | $180,000$169/sqft |
Source: | ||
| 2/17/2025 | Contingent | $180,000$169/sqft |
Source: | ||
Public tax history
| Year | Property taxes | Tax assessment |
|---|---|---|
| 2024 | $696 | $15,360 |
| 2023 | $696 | $15,360 |
| 2022 | $696 +15.7% | $15,360 +15.7% |
Find assessor info on the county website
Neighborhood: 35603
Nearby schools
GreatSchools rating
- 3/10Frances Nungester Elementary SchoolGrades: PK-5Distance: 0.6 mi
- 4/10Decatur Middle SchoolGrades: 6-8Distance: 3.1 mi
- 5/10Decatur High SchoolGrades: 9-12Distance: 3.1 mi
Schools provided by the listing agent
- Elementary: Frances Nungester
- Middle: Decatur Middle School
- High: Decatur High
Source: ValleyMLS. This data may not be complete. We recommend contacting the local school district to confirm school assignments for this home.
Get pre-qualified for a loan
At Zillow Home Loans, we can pre-qualify you in as little as 5 minutes with no impact to your credit score.An equal housing lender. NMLS #10287.
Sell for more on Zillow
Get a Zillow Showcase℠ listing at no additional cost and you could sell for .
$173,500
2% more+$3,470
With Zillow Showcase(estimated)$176,970
