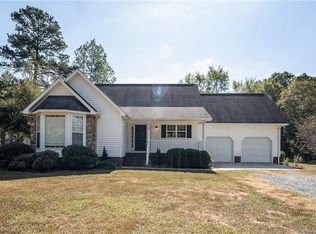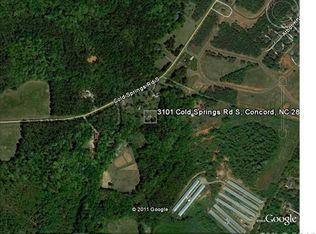For those seeking a peaceful, tranquil, simpler and more relaxed lifestyle when you leave the city, WELCOME HOME! This country charmer sitting on 1.14 acres offers that and much more while still providing convenience to shopping and easy commutes. Recent improvements to home include new laminate wood flooring in the vaulted great room, new paint in kitchen/dining area, moisture barrier, insulation and dehumidifier in crawl space, termite bond on home and more. HVAC serviced as well as many other things. Split bedroom plan for privacy offers a very functional layout. Washer, dryer and refrigerator remain with the home. Enjoy cool fall evenings on the deck, stone paver patio or maybe by the firepit. Very nice 16 x 24 wired workshop for hobbies or outdoor entertaining. Covered front porch for your morning coffee. Very popular Mount Pleasant Schools. ** Please note: Home has been used as a 3 bedroom home but is listed as 2 bedroom to comply with the septic permit**.
This property is off market, which means it's not currently listed for sale or rent on Zillow. This may be different from what's available on other websites or public sources.

