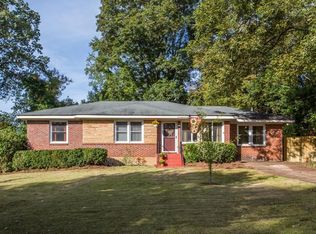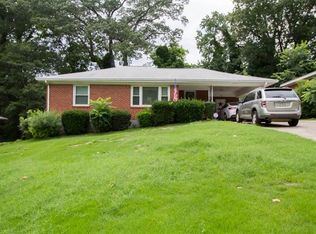95% New Construction! From the moment you step into this beautiful new home you will see the care and craftsmanship that went into the home. Custom built on-site kitchen cabinets with black and brass accents that give this home a chic, sophisticated, & modern esthetic. The living room showcases a vaulted ceiling covered in cedar wood and a matte black wood burning stove. Summer oak stained hardwood floors throughout! A private master suite inspired from architectural digest with its teak vanity and white cement double headed shower. The guest bedrooms share a Jack and Jill set-up that display a mid-century modern vanity. Large front and back decks for entertaining, including a wired barn converted to an entertaining pavilion. The half bath is right inside the back door for your guest's convenience. Off the kitchen is a pass-through window great for serving guests at the bar or setting up an outdoor buffet. There is a walk-in basement for storage space under the home and a large fenced in lot for your pets.
This property is off market, which means it's not currently listed for sale or rent on Zillow. This may be different from what's available on other websites or public sources.

