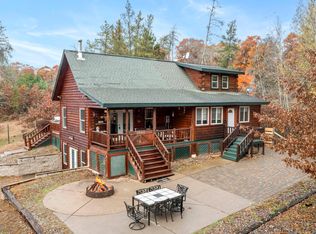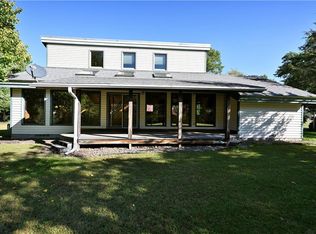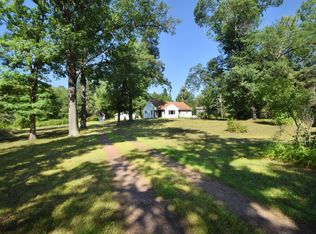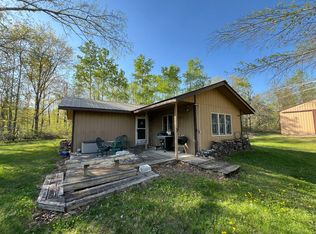Welcome to your lakeside oasis boasting 1.5 acres and 150 feet of frontage on Tabor Lake—the serene northern point of an 8-lake chain offering over 1,000 acres of water to explore. The 4-bedroom home has an open-concept kitchen, dining, and living area flowing into an enormous sunroom, all bathed in natural light and a gorgeous eastern view of the lake. There are 2 bedrooms on the main level with 2 more in the lower level walkout. Relax on the large composite deck, enjoy the lakeside deck, fish and swim in the lake, and enjoy endless paddling on the Minerva chain. The incredible 30x60 heated, insulated garage includes a 3/4 bath, laundry, ample storage, a large and well-appointed workshop plus an unfinished upper level —with endless possibilities for guest quarters or expanded storage. A separate 30x32 shop with 12-foot ceilings and its own 200-amp service is perfect for serious hobby storage or a workshop. Access the extensive ATV/UTV/Snowmobile trail system right from your yard. Enjoy all the best of northwoods living with this one! Don't miss out!
Active
$600,000
31064 Pine Ln, Danbury, WI 54830
4beds
1,827sqft
Est.:
Single Family Residence
Built in 1960
1.57 Acres Lot
$-- Zestimate®
$328/sqft
$-- HOA
What's special
Lakeside oasisAmple storageLarge composite deckNatural lightLakeside deckLarge and well-appointed workshopEnormous sunroom
- 60 days |
- 763 |
- 18 |
Zillow last checked: 8 hours ago
Listing updated: December 01, 2025 at 07:41am
Listed by:
Christina Widiker Team 715-781-2999,
Edina Realty, Inc.
Source: NorthstarMLS as distributed by MLS GRID,MLS#: 6804449
Tour with a local agent
Facts & features
Interior
Bedrooms & bathrooms
- Bedrooms: 4
- Bathrooms: 2
- Full bathrooms: 1
- 3/4 bathrooms: 1
Rooms
- Room types: Living Room, Family Room, Kitchen, Dining Room, Bedroom 1, Bedroom 2, Bedroom 3, Bedroom 4, Bathroom
Bedroom 1
- Level: Main
- Area: 81 Square Feet
- Dimensions: 9x9
Bedroom 2
- Level: Main
- Area: 81 Square Feet
- Dimensions: 9x9
Bedroom 3
- Level: Basement
- Area: 162 Square Feet
- Dimensions: 18x9
Bedroom 4
- Level: Basement
- Area: 90 Square Feet
- Dimensions: 10x9
Bathroom
- Level: Main
- Area: 50 Square Feet
- Dimensions: 5x10
Dining room
- Level: Main
- Area: 110 Square Feet
- Dimensions: 10x11
Family room
- Level: Main
- Area: 315 Square Feet
- Dimensions: 21x15
Kitchen
- Level: Main
- Area: 100 Square Feet
- Dimensions: 10x10
Living room
- Level: Main
- Area: 437 Square Feet
- Dimensions: 23x19
Heating
- Ductless Mini-Split, Forced Air
Cooling
- Ductless Mini-Split
Appliances
- Included: Dryer, Electric Water Heater, Microwave, Range, Refrigerator, Washer
Features
- Basement: Block,Full,Partially Finished,Walk-Out Access
- Has fireplace: No
Interior area
- Total structure area: 1,827
- Total interior livable area: 1,827 sqft
- Finished area above ground: 1,395
- Finished area below ground: 252
Property
Parking
- Total spaces: 10
- Parking features: Carport, Detached, Asphalt, Electric, Floor Drain, Garage, Garage Door Opener, Heated Garage, Insulated Garage, Multiple Garages
- Garage spaces: 8
- Carport spaces: 2
- Has uncovered spaces: Yes
- Details: Garage Dimensions (30x60)
Accessibility
- Accessibility features: None
Features
- Levels: One
- Stories: 1
- Patio & porch: Deck
- Has view: Yes
- View description: East, Lake
- Has water view: Yes
- Water view: Lake
- Waterfront features: Lake Front, Waterfront Elevation(4-10), Waterfront Num(600007134), Lake Bottom(Sand, Weeds), Lake Acres(170), Lake Depth(28)
- Body of water: Tabor Lake
- Frontage length: Water Frontage: 150
Lot
- Size: 1.57 Acres
- Features: Accessible Shoreline, Irregular Lot, Many Trees
Details
- Additional structures: Additional Garage, Pole Building, Second Residence
- Foundation area: 960
- Parcel number: 070322411517505002014100
- Zoning description: Shoreline,Residential-Single Family
- Other equipment: Fuel Tank - Owned
Construction
Type & style
- Home type: SingleFamily
- Property subtype: Single Family Residence
Materials
- Aluminum Siding, Block, Frame
- Roof: Metal
Condition
- Age of Property: 65
- New construction: No
- Year built: 1960
Utilities & green energy
- Electric: Circuit Breakers, 200+ Amp Service, Power Company: Northwestern Wisconsin Electric
- Gas: Propane
- Sewer: Private Sewer, Septic System Compliant - Yes, Tank with Drainage Field
- Water: Sand Point, Well
Community & HOA
HOA
- Has HOA: No
Location
- Region: Danbury
Financial & listing details
- Price per square foot: $328/sqft
- Tax assessed value: $389,100
- Annual tax amount: $2,916
- Date on market: 10/15/2025
- Cumulative days on market: 192 days
Estimated market value
Not available
Estimated sales range
Not available
Not available
Price history
Price history
| Date | Event | Price |
|---|---|---|
| 10/15/2025 | Listed for sale | $600,000-4%$328/sqft |
Source: | ||
| 10/14/2025 | Listing removed | $625,000$342/sqft |
Source: | ||
| 7/31/2025 | Price change | $625,000-3.8%$342/sqft |
Source: | ||
| 6/5/2025 | Listed for sale | $650,000$356/sqft |
Source: | ||
Public tax history
Public tax history
| Year | Property taxes | Tax assessment |
|---|---|---|
| 2023 | $2,955 -2.4% | $258,000 +3.5% |
| 2022 | $3,029 +1.9% | $249,300 |
| 2021 | $2,973 +1% | $249,300 |
Find assessor info on the county website
BuyAbility℠ payment
Est. payment
$3,547/mo
Principal & interest
$2862
Property taxes
$475
Home insurance
$210
Climate risks
Neighborhood: 54830
Nearby schools
GreatSchools rating
- 3/10Webster Elementary SchoolGrades: PK-4Distance: 11.8 mi
- 6/10Webster Middle SchoolGrades: 5-8Distance: 12 mi
- 5/10Webster High SchoolGrades: 9-12Distance: 12 mi
- Loading
- Loading




