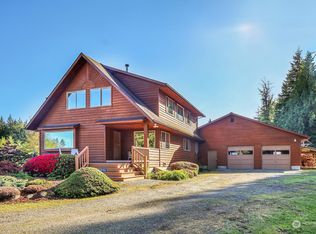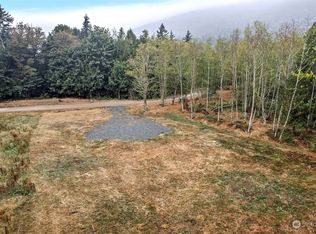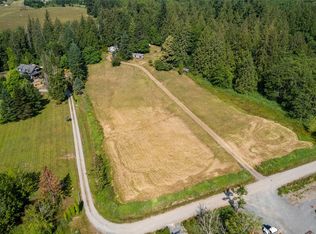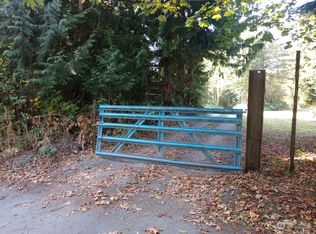Amazing views of the surrounding mountains from every inch of this fabulous 10+ acres home. This One-of-a kind home is like new! Lovingly remodeled and updated throughout! Bright, light kitchen/great room with vaulted ceilings & huge pantry, master on main floor, upstairs loft w/ 2 bdrms and full bath. Property is flat, fenced and crossed fenced-ready for your horses or cattle, w/ pond,drainage tiles, heated pump house/tack room, 8 covered parking spaces-3 car garage with shop& machine shop.
This property is off market, which means it's not currently listed for sale or rent on Zillow. This may be different from what's available on other websites or public sources.




