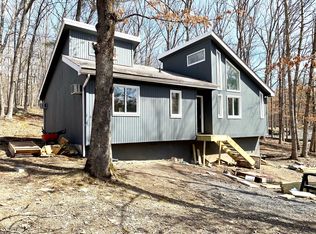Sold for $305,000 on 05/07/25
$305,000
3106 Winsford Way, Bushkill, PA 18324
3beds
1,724sqft
Single Family Residence
Built in 1993
0.42 Acres Lot
$312,100 Zestimate®
$177/sqft
$2,320 Estimated rent
Home value
$312,100
$265,000 - $368,000
$2,320/mo
Zestimate® history
Loading...
Owner options
Explore your selling options
What's special
Discover Your Dream Home in a Vibrant Community!
Welcome to this bright, airy, and spacious contemporary home in an amenity-rich neighborhood. Approach via a picturesque paver sidewalk leading to a charming country front porch. Inside, the expansive great room features a stunning floor-to-ceiling fireplace with a cozy pellet stove, perfect for chilly mountain nights. Beautiful hardwood floors grace the lower level, enhancing the inviting open floor plan that promotes relaxation and comfort.
Entertain family and friends in the dining area or on the covered enclosed porch, with a large rear deck offering additional outdoor space to unwind. The spacious kitchen boasts elegant granite countertops and stainless steel appliances, ideal for culinary creations. The first floor also features two generously sized bedrooms and a beautifully appointed full bathroom.
Retreat to the expansive owner's suite, complete with a built-in propane fireplace and a lovely palladium window that fills the room with natural light. The modern en-suite bath features a jetted tub and granite-topped vanity, creating a luxurious escape. A cozy loft area just off the bedroom provides extra space to relax.
With plenty of skylights throughout, this home is designed for comfort and tranquility. Don’t miss the chance to see this exceptional property—move in and start enjoying life right away! Schedule a showing today using the SHOWING TIME icon.
Zillow last checked: 10 hours ago
Listing updated: May 29, 2025 at 12:43pm
Listed by:
Timothy S. Dodge 484-264-1397,
Coldwell Banker Hearthside,
Eric Leadbetter 484-294-8185,
Coldwell Banker Hearthside
Bought with:
Jason O. Gianatiempo, RS371763
Coldwell Banker Hearthside
Source: GLVR,MLS#: 746344 Originating MLS: Lehigh Valley MLS
Originating MLS: Lehigh Valley MLS
Facts & features
Interior
Bedrooms & bathrooms
- Bedrooms: 3
- Bathrooms: 2
- Full bathrooms: 2
Primary bedroom
- Level: Second
- Dimensions: 19.00 x 13.00
Bedroom
- Description: Carpet Flooring
- Level: First
- Dimensions: 13.00 x 13.00
Bedroom
- Description: Vinyl Flooring
- Level: First
- Dimensions: 13.00 x 12.00
Primary bathroom
- Description: Jetted Tub
- Level: Second
- Dimensions: 19.00 x 13.00
Dining room
- Description: Wood Floors
- Level: First
- Dimensions: 12.00 x 12.00
Other
- Level: First
- Dimensions: 10.00 x 5.00
Kitchen
- Description: Granite Counters and Full appliances
- Level: First
- Dimensions: 12.00 x 12.00
Living room
- Description: Stone Fireplace and Wood Floors
- Level: First
- Dimensions: 25.00 x 19.00
Other
- Description: Loft
- Level: Second
- Dimensions: 20.00 x 15.00
Sunroom
- Level: First
- Dimensions: 13.00 x 10.00
Heating
- Baseboard, Ductless, Fireplace(s)
Cooling
- Ceiling Fan(s), Ductless
Appliances
- Included: Dishwasher, Electric Dryer, Electric Oven, Electric Range, Electric Water Heater, Refrigerator, Washer
- Laundry: Electric Dryer Hookup, Main Level
Features
- Breakfast Area, Dining Area, Separate/Formal Dining Room, Entrance Foyer, Kitchen Island, Loft, Skylights, Vaulted Ceiling(s)
- Windows: Skylight(s)
- Basement: Crawl Space
- Has fireplace: Yes
- Fireplace features: Bedroom, Family Room, Insert
Interior area
- Total interior livable area: 1,724 sqft
- Finished area above ground: 1,724
- Finished area below ground: 0
Property
Parking
- Parking features: Driveway, No Garage, Off Street
- Has uncovered spaces: Yes
Lot
- Size: 0.42 Acres
Details
- Parcel number: 196.040674 101644
- Zoning: Resi
- Special conditions: None
Construction
Type & style
- Home type: SingleFamily
- Architectural style: Contemporary
- Property subtype: Single Family Residence
Materials
- Stone, Stone Veneer, Vinyl Siding, Wood Siding
- Foundation: Block
- Roof: Asphalt,Fiberglass
Condition
- Unknown
- Year built: 1993
Utilities & green energy
- Sewer: Public Sewer
- Water: Public
Community & neighborhood
Location
- Region: Bushkill
- Subdivision: Saw Creek Estates
HOA & financial
HOA
- Has HOA: Yes
- HOA fee: $1,620 annually
Other
Other facts
- Listing terms: Cash,Conventional,FHA,VA Loan
- Ownership type: Fee Simple
Price history
| Date | Event | Price |
|---|---|---|
| 5/7/2025 | Sold | $305,000-1.6%$177/sqft |
Source: | ||
| 1/7/2025 | Pending sale | $310,000$180/sqft |
Source: | ||
| 12/19/2024 | Listing removed | $1,900$1/sqft |
Source: GLVR #749011 | ||
| 12/16/2024 | Price change | $310,000-3.1%$180/sqft |
Source: | ||
| 11/22/2024 | Listed for rent | $1,900$1/sqft |
Source: GLVR #749011 | ||
Public tax history
| Year | Property taxes | Tax assessment |
|---|---|---|
| 2025 | $4,162 +1.6% | $25,370 |
| 2024 | $4,098 +1.5% | $25,370 |
| 2023 | $4,036 +3.2% | $25,370 |
Find assessor info on the county website
Neighborhood: 18324
Nearby schools
GreatSchools rating
- 5/10Middle Smithfield El SchoolGrades: K-5Distance: 3.7 mi
- 3/10Lehman Intermediate SchoolGrades: 6-8Distance: 5 mi
- 3/10East Stroudsburg Senior High School NorthGrades: 9-12Distance: 5.1 mi
Schools provided by the listing agent
- District: East Stroudsburg
Source: GLVR. This data may not be complete. We recommend contacting the local school district to confirm school assignments for this home.

Get pre-qualified for a loan
At Zillow Home Loans, we can pre-qualify you in as little as 5 minutes with no impact to your credit score.An equal housing lender. NMLS #10287.
Sell for more on Zillow
Get a free Zillow Showcase℠ listing and you could sell for .
$312,100
2% more+ $6,242
With Zillow Showcase(estimated)
$318,342