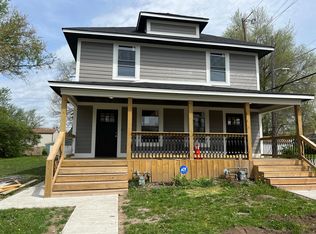HURRY BEFORE IT IS GONE! THIS BEAUTIFUL NEW BUILD LOCATED ON THE WEST SIDE OF DOWNTOWN INDIANAPOLIS. This is a 3 floor upgraded town house with 3 bedrooms, 3.5 bathrooms. The first floor has a bedroom or it can be used as an office with full bathroom, walk-in closet, and an inside gallery with 2 car garage in the back. The second floor is the main floor including kitchen, living room, dining area, very spacious with natural light and flooded with lots of light. All kitchen countertops have solid Quartz material throughout the house. Sleek stainless steel kitchen appliances all included. The 3rd floor includes master bedroom with walk-in closet and a beautiful spacious master bath with a stand up shower that if fully tiled. There is another bedroom with a full bathroom and walk in closet. On the third floor you will also find the laundry closet with hookups available. We can't wait for you to view your new home.
All ES Property Management residents are enrolled in the Tenant Benefits Package (TBP) for $50.00/month which includes renters insurance, HVAC air filter delivery (for applicable properties), credit building to help boost your credit score with timely rent payments, $1M Identity Protection, move-in concierge service making utility connection and home service setup a breeze during your move-in, our best-in-class resident rewards program, and much more!
To lessen the burden of a traditional security deposit, ES Property has partnered with Rhino, a security deposit alternative.
This Property is Not Available for Section 8.
ES Property Management, LLC
House for rent
$2,100/mo
3106 W New York St, Indianapolis, IN 46222
3beds
1,734sqft
Price is base rent and doesn't include required fees.
Single family residence
Available now
Small dogs OK
-- A/C
-- Laundry
-- Parking
-- Heating
What's special
Dining areaSpacious master bathMaster bedroomLaundry closetSpacious with natural lightInside galleryWalk-in closet
- 7 days
- on Zillow |
- -- |
- -- |
Travel times
Facts & features
Interior
Bedrooms & bathrooms
- Bedrooms: 3
- Bathrooms: 3
- Full bathrooms: 3
Features
- Walk In Closet
Interior area
- Total interior livable area: 1,734 sqft
Video & virtual tour
Property
Parking
- Details: Contact manager
Features
- Exterior features: Walk In Closet
Details
- Parcel number: 491104135039059901
Construction
Type & style
- Home type: SingleFamily
- Property subtype: Single Family Residence
Community & HOA
Location
- Region: Indianapolis
Financial & listing details
- Lease term: Contact For Details
Price history
| Date | Event | Price |
|---|---|---|
| 5/10/2025 | Listed for rent | $2,100+10.8%$1/sqft |
Source: Zillow Rentals | ||
| 4/16/2024 | Listing removed | -- |
Source: Zillow Rentals | ||
| 2/17/2024 | Price change | $1,895-2.8%$1/sqft |
Source: Zillow Rentals | ||
| 1/10/2024 | Listed for rent | $1,950$1/sqft |
Source: Zillow Rentals | ||
| 12/19/2023 | Sold | $294,750-1.7%$170/sqft |
Source: | ||
![[object Object]](https://photos.zillowstatic.com/fp/9b5758261ae95fc35084374d18ba4966-p_i.jpg)
