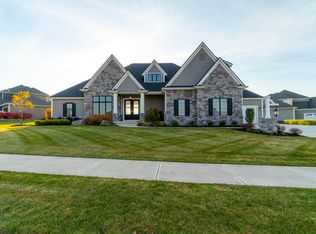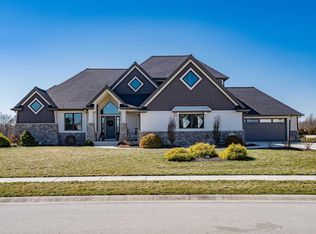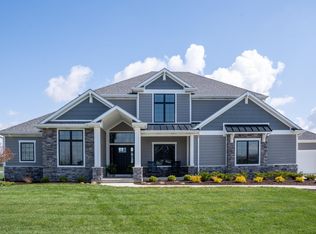Closed
$860,000
3106 Riders Trl, Fort Wayne, IN 46814
5beds
4,092sqft
Single Family Residence
Built in 2016
0.51 Acres Lot
$885,200 Zestimate®
$--/sqft
$3,565 Estimated rent
Home value
$885,200
$797,000 - $983,000
$3,565/mo
Zestimate® history
Loading...
Owner options
Explore your selling options
What's special
Incredible Opportunities like this don't come around often! Welcome to this Beautiful Bob Buescher Seven years young, Home in Grey Oaks (SWAC schools) with Full finished Walkout Basement, Inground Pool, 5 bedrooms/ 4.5 baths, 4 Car Garage, on pond lot and boasts the best Views Imaginable. The entryway has a vaulted ceiling showing off a beautiful chandelier as you walk in. Off the entryway, you can enjoy a spacious home office with a sliding door feature. The Open styled Living room has a large floor-to-ceiling picture window letting in lots of natural light and those peaceful views of a backdrop of the water and trees. The Living room continues with a spectacular wood trim, trey coffered ceiling and a stunning modern fireplace creating a living space much to be desired. The living room opens to a custom-built kitchen which includes stainless steel appliances, a huge island and gorgeous cabinetry providing lots of storage space and four barstools. Off the kitchen, you also will enjoy a splendid view of the pond from the bay window in the dining room. The master bedroom on the main level has a trey ceiling as well and has a his and her closest and an attached luxury bath with a sit-in shower! Upstairs has three spacious bedrooms with plenty of closet space, a Jack-and-Jill bath, and an open loft area. The walkout basement boasts a family room, play area with pool table, the fifth bedroom with full bath, plumbed for future wet bar area, and lots of storage area. Mechanicals are high efficiency. Backyard is fully fenced, professionally landscaped with fire pit patio area, all season decking area with cover and to top it all off the incredible private inground pool area. please visit video tour on you tube https://youtu.be/YZIea6SqUng in addition, the Grey Oaks association also has a pool.
Zillow last checked: 8 hours ago
Listing updated: October 24, 2024 at 01:17pm
Listed by:
Mark Dippold Cell:260-413-1747,
Coldwell Banker Real Estate Gr
Bought with:
Mark Dippold, RB14031779
Coldwell Banker Real Estate Gr
Source: IRMLS,MLS#: 202427373
Facts & features
Interior
Bedrooms & bathrooms
- Bedrooms: 5
- Bathrooms: 5
- Full bathrooms: 4
- 1/2 bathrooms: 1
- Main level bedrooms: 1
Bedroom 1
- Level: Main
Bedroom 2
- Level: Upper
Dining room
- Area: 0
- Dimensions: 0 x 0
Family room
- Level: Lower
- Area: 512
- Dimensions: 32 x 16
Kitchen
- Level: Main
- Area: 210
- Dimensions: 15 x 14
Living room
- Level: Main
- Area: 304
- Dimensions: 19 x 16
Office
- Level: Main
- Area: 156
- Dimensions: 13 x 12
Heating
- Natural Gas, Forced Air
Cooling
- Central Air
Appliances
- Included: Disposal, Dishwasher, Microwave, Refrigerator, Washer, Dryer-Gas, Gas Water Heater
- Laundry: Dryer Hook Up Gas/Elec, Main Level
Features
- Breakfast Bar, Ceiling-9+, Tray Ceiling(s), Ceiling Fan(s), Walk-In Closet(s), Stone Counters, Crown Molding, Eat-in Kitchen, Entrance Foyer, Kitchen Island, Open Floorplan, Pantry, Tub and Separate Shower, Tub/Shower Combination, Main Level Bedroom Suite, Custom Cabinetry
- Flooring: Hardwood, Carpet, Ceramic Tile
- Windows: Window Treatments
- Basement: Full,Walk-Out Access,Partially Finished,Concrete,Sump Pump
- Attic: Storage
- Number of fireplaces: 1
- Fireplace features: Living Room, Gas Log, Vented
Interior area
- Total structure area: 4,860
- Total interior livable area: 4,092 sqft
- Finished area above ground: 2,930
- Finished area below ground: 1,162
Property
Parking
- Total spaces: 4
- Parking features: Attached, Garage Door Opener, Concrete
- Attached garage spaces: 4
- Has uncovered spaces: Yes
Features
- Levels: Two
- Stories: 2
- Patio & porch: Deck Covered, Deck, Patio, Porch Covered
- Exterior features: Fire Pit, Irrigation System
- Pool features: In Ground
- Fencing: Metal
- Has view: Yes
- View description: Water
- Has water view: Yes
- Water view: Water
- Waterfront features: Assoc, Pond
Lot
- Size: 0.51 Acres
- Dimensions: 65 x 188 x 202 x 174
- Features: Rolling Slope, City/Town/Suburb, Landscaped
Details
- Parcel number: 021117106015.000038
- Other equipment: Pool Equipment, Sump Pump+Battery Backup
Construction
Type & style
- Home type: SingleFamily
- Property subtype: Single Family Residence
Materials
- Stone, Vinyl Siding
- Roof: Shingle
Condition
- New construction: No
- Year built: 2016
Utilities & green energy
- Sewer: Public Sewer
- Water: Public
Community & neighborhood
Security
- Security features: Security System
Community
- Community features: Pool
Location
- Region: Fort Wayne
- Subdivision: Grey Oaks
HOA & financial
HOA
- Has HOA: Yes
- HOA fee: $1,112 annually
Price history
| Date | Event | Price |
|---|---|---|
| 10/24/2024 | Sold | $860,000-0.9% |
Source: | ||
| 8/30/2024 | Pending sale | $867,900 |
Source: | ||
| 7/23/2024 | Listed for sale | $867,900+38.9% |
Source: | ||
| 8/7/2017 | Sold | $625,000 |
Source: | ||
Public tax history
| Year | Property taxes | Tax assessment |
|---|---|---|
| 2024 | $6,897 +16.5% | $829,300 +3.1% |
| 2023 | $5,922 +6.8% | $804,700 +10.9% |
| 2022 | $5,547 +4.4% | $725,800 +9.6% |
Find assessor info on the county website
Neighborhood: 46814
Nearby schools
GreatSchools rating
- 6/10Covington Elementary SchoolGrades: K-5Distance: 0.6 mi
- 6/10Woodside Middle SchoolGrades: 6-8Distance: 0.8 mi
- 10/10Homestead Senior High SchoolGrades: 9-12Distance: 1.9 mi
Schools provided by the listing agent
- Elementary: Covington
- Middle: Woodside
- High: Homestead
- District: MSD of Southwest Allen Cnty
Source: IRMLS. This data may not be complete. We recommend contacting the local school district to confirm school assignments for this home.

Get pre-qualified for a loan
At Zillow Home Loans, we can pre-qualify you in as little as 5 minutes with no impact to your credit score.An equal housing lender. NMLS #10287.
Sell for more on Zillow
Get a free Zillow Showcase℠ listing and you could sell for .
$885,200
2% more+ $17,704
With Zillow Showcase(estimated)
$902,904

