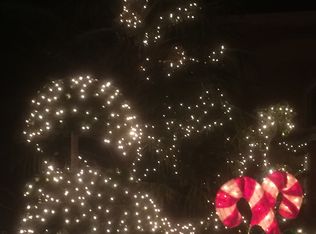Sold
$600,000
3106 NE 155th Ave, Portland, OR 97230
3beds
1,966sqft
Residential, Single Family Residence
Built in 1995
9,583.2 Square Feet Lot
$582,800 Zestimate®
$305/sqft
$2,814 Estimated rent
Home value
$582,800
$536,000 - $629,000
$2,814/mo
Zestimate® history
Loading...
Owner options
Explore your selling options
What's special
Twenty-nine years ago, my wife and I designed and custom built our dream home, and have enjoyed a great life there ever since. It has been a welcoming place to spend time with our family and to entertain guests. The large kitchen and living areas have been perfect for small family gatherings and larger holiday celebrations. The home is also quite accessible, being all on one level and having arecently renovated roll-in shower. The beautiful park like backyard has been a peaceful retreat, with the large deck being lovely for summer barbeques with our extended family. We and many neighbors loved the neighborhood for walking and enjoying the scenic views across the river and sights of Mt St Helens; a great view less than a block away. The neighborhood has also provided a great community with kind and helpful neighbors. Come tour our wonderful home, we hope you love it. [Home Energy Score = 6. HES Report at https://rpt.greenbuildingregistry.com/hes/OR10231932]
Zillow last checked: 8 hours ago
Listing updated: September 11, 2024 at 09:26am
Listed by:
Alex Cristurean 503-830-3746,
RE/MAX Equity Group,
Alexis Buturoaga 503-412-9939,
RE/MAX Equity Group
Bought with:
Elizabeth Ashenafe, 200403109
Premiere Property Group, LLC
Source: RMLS (OR),MLS#: 24399617
Facts & features
Interior
Bedrooms & bathrooms
- Bedrooms: 3
- Bathrooms: 2
- Full bathrooms: 2
- Main level bathrooms: 2
Primary bedroom
- Features: Bathroom, Walkin Closet, Wallto Wall Carpet
- Level: Main
Bedroom 2
- Features: Closet, Wallto Wall Carpet
- Level: Main
Bedroom 3
- Features: Closet, Wood Floors
- Level: Main
Dining room
- Features: Formal, Wood Floors
- Level: Main
Family room
- Features: Fireplace, Wood Floors
- Level: Main
Kitchen
- Features: Wood Floors
- Level: Main
Living room
- Features: Bay Window, Formal, Wallto Wall Carpet
- Level: Main
Heating
- Forced Air, Fireplace(s)
Cooling
- Central Air
Appliances
- Included: Built In Oven, Built-In Range, Built-In Refrigerator, Cooktop, Dishwasher, Disposal, Down Draft, Free-Standing Refrigerator, Microwave, Plumbed For Ice Maker, Washer/Dryer, Gas Water Heater
- Laundry: Laundry Room
Features
- Granite, Soaking Tub, Vaulted Ceiling(s), Closet, Formal, Bathroom, Walk-In Closet(s), Kitchen Island, Pantry
- Flooring: Hardwood, Wall to Wall Carpet, Wood
- Doors: Storm Door(s)
- Windows: Double Pane Windows, Vinyl Frames, Bay Window(s)
- Basement: Crawl Space,Exterior Entry
- Number of fireplaces: 1
- Fireplace features: Gas
Interior area
- Total structure area: 1,966
- Total interior livable area: 1,966 sqft
Property
Parking
- Total spaces: 3
- Parking features: Driveway, On Street, Garage Door Opener, Attached
- Attached garage spaces: 3
- Has uncovered spaces: Yes
Accessibility
- Accessibility features: Bathroom Cabinets, Garage On Main, Kitchen Cabinets, Main Floor Bedroom Bath, Minimal Steps, Natural Lighting, One Level, Rollin Shower, Utility Room On Main, Accessibility
Features
- Levels: One
- Stories: 1
- Patio & porch: Deck, Patio
- Exterior features: Yard
- Has view: Yes
- View description: Territorial, Trees/Woods
Lot
- Size: 9,583 sqft
- Features: Level, Terraced, Sprinkler, SqFt 7000 to 9999
Details
- Parcel number: R274441
- Zoning: R7
- Other equipment: Satellite Dish
Construction
Type & style
- Home type: SingleFamily
- Architectural style: Ranch
- Property subtype: Residential, Single Family Residence
Materials
- Lap Siding, Wood Composite
- Foundation: Concrete Perimeter
- Roof: Tile
Condition
- Resale
- New construction: No
- Year built: 1995
Utilities & green energy
- Gas: Gas
- Sewer: Public Sewer
- Water: Public
- Utilities for property: Cable Connected
Green energy
- Water conservation: Dual Flush Toilet
Community & neighborhood
Security
- Security features: Entry, Security Lights, Security System Owned
Location
- Region: Portland
- Subdivision: Wilkes
Other
Other facts
- Listing terms: Cash,Conventional,FHA,VA Loan
- Road surface type: Paved
Price history
| Date | Event | Price |
|---|---|---|
| 9/11/2024 | Sold | $600,000+7.3%$305/sqft |
Source: | ||
| 8/16/2024 | Pending sale | $559,000$284/sqft |
Source: | ||
| 8/9/2024 | Listed for sale | $559,000$284/sqft |
Source: | ||
Public tax history
| Year | Property taxes | Tax assessment |
|---|---|---|
| 2025 | $8,617 +5.3% | $368,410 +3% |
| 2024 | $8,179 +4.1% | $357,680 +3% |
| 2023 | $7,860 +1.5% | $347,270 +3% |
Find assessor info on the county website
Neighborhood: Wilkes
Nearby schools
GreatSchools rating
- 5/10Margaret Scott Elementary SchoolGrades: K-5Distance: 0.6 mi
- 2/10Hauton B Lee Middle SchoolGrades: 6-8Distance: 1.2 mi
- 1/10Reynolds High SchoolGrades: 9-12Distance: 5 mi
Schools provided by the listing agent
- Elementary: Margaret Scott
- Middle: H.B. Lee
- High: Reynolds
Source: RMLS (OR). This data may not be complete. We recommend contacting the local school district to confirm school assignments for this home.
Get a cash offer in 3 minutes
Find out how much your home could sell for in as little as 3 minutes with a no-obligation cash offer.
Estimated market value
$582,800
Get a cash offer in 3 minutes
Find out how much your home could sell for in as little as 3 minutes with a no-obligation cash offer.
Estimated market value
$582,800
