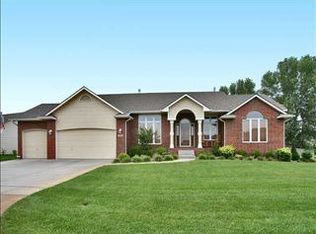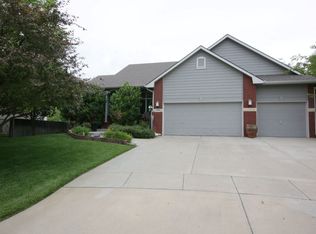Fantastic ranch on a cul-de-sac in Ridge Port a waterski/jetski community! Six panel entry door with sidelight, open rail U-shaped stairway with window and wood floor! Super living room with see-thru gas fireplace with wood and tile face including fluted wood columns, picture windows, vaulted ceiling with plant shelf and wood floor! Sharp island kitchen with stagger solid wood cabinetry, two lazy susans, high vaulted ceiling, full appliances and wood floor! Open dining area to the kitchen with see-thru gas fireplace with wood and tile face including fluted columns and built-ins beside fireplace, patio doors to deck, vaulted ceiling, can lighting and wood floor! Separate (not a walkthrough) laundry room with pantry, cabinetry, shelf and hanging rod and window! Huge master bedroom with triple windows, vaulted ceiling and large walk-in closet with sweater rack plus a master bath with double vanity, Jacuzzi tub with glass block window above and separate shower! Bedroom 2 with double window with roundtop transom and ceiling fan! Bedroom 3 with large closet and ceiling fan! Hall bath with large vanity with decora mirror and tile floor! Huge basement family room with three large viewout windows and a sharp wet bar with can lighting and frig space! Large basement bath with tub/shower and 4'' vanity! Huge basement bedroom with viewout windows and walk-in closet! Fantastic backyard with a large composite deck with wrought iron railing, new patio, sprinkler system, irrigation well and fabulous landscaping! Great three car garage with opener, insulation, and walkthrough door to yard! Super HOA amenities including pool, playground and a waterskiing lake with beaches!
This property is off market, which means it's not currently listed for sale or rent on Zillow. This may be different from what's available on other websites or public sources.


