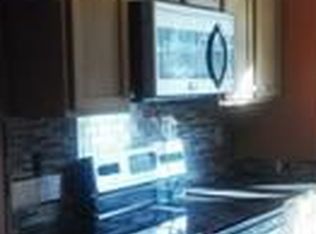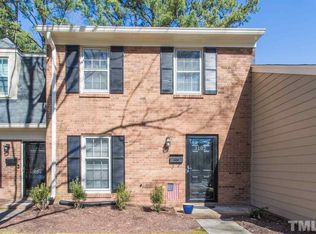Beautifully UPGRADED townhome in unbeatable LOCATION near Shopping/Dining, Rex Hospital, 440/40, Umstead Park, Downtown Raleigh, NC Art Museum+Greenway Trails. Spacious Master Suite incl Lg Shower w/custom tile & frameless glass door+new dbl vanity w/marble top! Hardwoods throughout main level. Eat-in Kitchen w/Granite,white cabs, tile backsplash+ S/S fridge. Formal Dining! Gorgeous wood burning FP in Lg Fam Rm+Landscaped & fully fenced, private rear patio. Updated powder rm and light fixtures! MUST SEE!
This property is off market, which means it's not currently listed for sale or rent on Zillow. This may be different from what's available on other websites or public sources.

