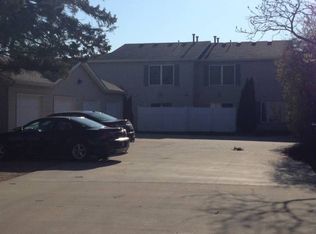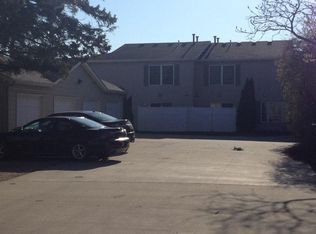Well maintained 3 bedroom, 2 bath, 1.5 story home. Spacious kitchen with pantry and all appliances. Living room with bow window, main floor laundry, updated electrical deck, vinyl siding, gutter, nice front porch/entry. 2 car detached garage, 2 dens/offices which could be used as bedrooms. Central air, landscaped very nicely, fenced yard.
This property is off market, which means it's not currently listed for sale or rent on Zillow. This may be different from what's available on other websites or public sources.

