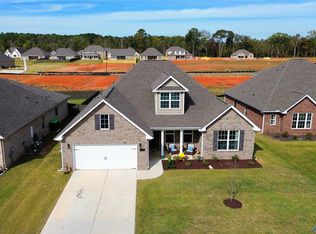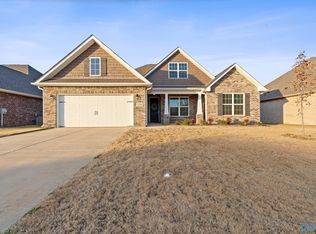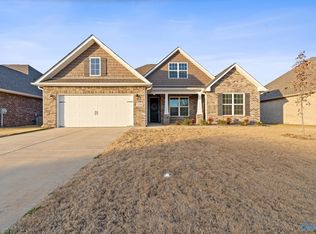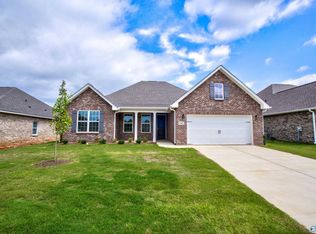Sold for $390,000
$390,000
3106 Henry Rd SE, Decatur, AL 35603
4beds
2,768sqft
Single Family Residence
Built in 2023
10,018.8 Square Feet Lot
$388,100 Zestimate®
$141/sqft
$2,468 Estimated rent
Home value
$388,100
$365,000 - $411,000
$2,468/mo
Zestimate® history
Loading...
Owner options
Explore your selling options
What's special
3106 Henry Road SE - Welcome to this beautifully crafted full-brick ranch in River Road Estates. This 4-bed, 4-bath home features an open floor plan that seamlessly connects the kitchen, family & dining areas. Kitchen boasts granite countertops, & modern finishes, flowing into a spacious family room w/trey ceiling & gas log fireplace. The primary suite has a tile shower, tub & custom walk-in closet w/an adjoining storage closet that connects directly to the laundry. Additional bedrooms provide flexibility, while the study serves as a private workspace. Enjoy outdoor living on the covered back porch. Fenced backyard. Tankless Gas Water Heater. Built in 2023. See video!
Zillow last checked: 8 hours ago
Listing updated: March 04, 2025 at 10:26am
Listed by:
Amanda Holifield 256-693-9846,
Re/Max Distinctive,
Rebecca Lowrey 256-937-7529,
Re/Max Distinctive
Bought with:
Bonnie Mink, 28648
RE/MAX Platinum
Source: ValleyMLS,MLS#: 21878008
Facts & features
Interior
Bedrooms & bathrooms
- Bedrooms: 4
- Bathrooms: 4
- Full bathrooms: 3
- 1/2 bathrooms: 1
Primary bedroom
- Features: 9’ Ceiling, Ceiling Fan(s), LVP, Smooth Ceiling, Walk-In Closet(s)
- Level: First
- Area: 224
- Dimensions: 14 x 16
Bedroom 2
- Features: 9’ Ceiling, Carpet, Smooth Ceiling
- Level: First
- Area: 132
- Dimensions: 12 x 11
Bedroom 3
- Features: 9’ Ceiling, Carpet, Smooth Ceiling
- Level: First
- Area: 132
- Dimensions: 12 x 11
Bedroom 4
- Features: 9’ Ceiling, Carpet, Smooth Ceiling
- Level: First
- Area: 144
- Dimensions: 12 x 12
Dining room
- Features: 9’ Ceiling, LVP, Smooth Ceiling
- Level: First
- Area: 143
- Dimensions: 13 x 11
Family room
- Features: 9’ Ceiling, Ceiling Fan(s), Fireplace, LVP, Recessed Lighting, Smooth Ceiling
- Level: First
- Area: 361
- Dimensions: 19 x 19
Kitchen
- Features: 9’ Ceiling, Granite Counters, Kitchen Island, LVP, Pantry, Smooth Ceiling
- Level: First
- Area: 154
- Dimensions: 14 x 11
Heating
- Central 1
Cooling
- Central 1
Appliances
- Included: Gas Water Heater, Microwave, Tankless Water Heater
Features
- Has basement: No
- Number of fireplaces: 1
- Fireplace features: Gas Log, One
Interior area
- Total interior livable area: 2,768 sqft
Property
Parking
- Parking features: Garage-Attached, Garage Faces Front, Garage-Two Car
Features
- Levels: One
- Stories: 1
- Exterior features: Curb/Gutters, Sidewalk, Sprinkler Sys
Lot
- Size: 10,018 sqft
Details
- Parcel number: 1201020000007106
Construction
Type & style
- Home type: SingleFamily
- Architectural style: Ranch
- Property subtype: Single Family Residence
Materials
- Foundation: Slab
Condition
- New construction: No
- Year built: 2023
Details
- Builder name: DAVIDSON HOMES LLC
Utilities & green energy
- Sewer: Public Sewer
- Water: Public
Community & neighborhood
Community
- Community features: Curbs
Location
- Region: Decatur
- Subdivision: River Road Estates
HOA & financial
HOA
- Has HOA: Yes
- HOA fee: $400 annually
- Amenities included: Common Grounds
- Association name: Elite Property Management
Price history
| Date | Event | Price |
|---|---|---|
| 2/28/2025 | Sold | $390,000-1.3%$141/sqft |
Source: | ||
| 1/29/2025 | Contingent | $395,000$143/sqft |
Source: | ||
| 1/3/2025 | Listed for sale | $395,000+5%$143/sqft |
Source: | ||
| 11/22/2023 | Sold | $376,035-2.6%$136/sqft |
Source: | ||
| 9/11/2023 | Pending sale | $386,035$139/sqft |
Source: | ||
Public tax history
| Year | Property taxes | Tax assessment |
|---|---|---|
| 2024 | $3,282 +662.5% | $72,440 +662.5% |
| 2023 | $430 | $9,500 |
| 2022 | $430 | $9,500 |
Find assessor info on the county website
Neighborhood: 35603
Nearby schools
GreatSchools rating
- 10/10Priceville Jr High SchoolGrades: 5-8Distance: 1.8 mi
- 6/10Priceville High SchoolGrades: 9-12Distance: 1.1 mi
- 10/10Priceville Elementary SchoolGrades: PK-5Distance: 2.3 mi
Schools provided by the listing agent
- Elementary: Walter Jackson
- Middle: Decatur Middle School
- High: Decatur High
Source: ValleyMLS. This data may not be complete. We recommend contacting the local school district to confirm school assignments for this home.
Get pre-qualified for a loan
At Zillow Home Loans, we can pre-qualify you in as little as 5 minutes with no impact to your credit score.An equal housing lender. NMLS #10287.
Sell with ease on Zillow
Get a Zillow Showcase℠ listing at no additional cost and you could sell for —faster.
$388,100
2% more+$7,762
With Zillow Showcase(estimated)$395,862



