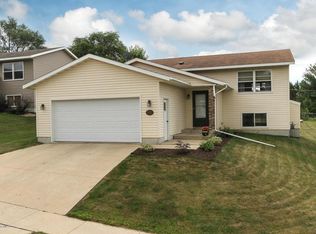Closed
$290,000
3106 Harbor Dr SE, Rochester, MN 55904
4beds
1,976sqft
Single Family Residence
Built in 2003
8,712 Square Feet Lot
$314,400 Zestimate®
$147/sqft
$2,248 Estimated rent
Home value
$314,400
$299,000 - $330,000
$2,248/mo
Zestimate® history
Loading...
Owner options
Explore your selling options
What's special
Move- in ready 4 bedroom, 2 bathroom house, large master bedroom on upper level with two closets, basement that offers a large living room and bar area, open concept living room on main floor and in basement, backyard is like county living with it backing up to woods, large yard with mature trees. MUST SEE HOME.
Zillow last checked: 8 hours ago
Listing updated: May 06, 2025 at 10:21am
Listed by:
Heidi Norton 507-696-8085,
Infinity Real Estate
Bought with:
Ethan Kaske
WightmanBrock Real Estate Advisors
Source: NorthstarMLS as distributed by MLS GRID,MLS#: 6407161
Facts & features
Interior
Bedrooms & bathrooms
- Bedrooms: 4
- Bathrooms: 2
- Full bathrooms: 1
- 3/4 bathrooms: 1
Bedroom 1
- Level: Upper
- Area: 168 Square Feet
- Dimensions: 14 x 12
Bedroom 2
- Level: Upper
- Area: 110 Square Feet
- Dimensions: 10 x 11
Bedroom 3
- Level: Lower
- Area: 165 Square Feet
- Dimensions: 15 x 11
Bedroom 4
- Level: Lower
- Area: 121 Square Feet
- Dimensions: 11 x 11
Garage
- Level: Main
- Area: 483 Square Feet
- Dimensions: 21 x 23
Informal dining room
- Level: Upper
- Area: 120 Square Feet
- Dimensions: 12 x 10
Kitchen
- Level: Upper
- Area: 132 Square Feet
- Dimensions: 12 x 11
Living room
- Level: Upper
- Area: 196 Square Feet
- Dimensions: 14 x 14
Living room
- Level: Lower
- Area: 325 Square Feet
- Dimensions: 13 x 25
Heating
- Forced Air
Cooling
- Central Air
Appliances
- Included: Dishwasher, Dryer, Microwave, Range, Refrigerator, Washer
Features
- Basement: Block,Daylight,Finished
- Has fireplace: No
Interior area
- Total structure area: 1,976
- Total interior livable area: 1,976 sqft
- Finished area above ground: 1,036
- Finished area below ground: 940
Property
Parking
- Total spaces: 2
- Parking features: Attached, Concrete
- Attached garage spaces: 2
- Details: Garage Dimensions (21 x 23), Garage Door Height (7), Garage Door Width (16)
Accessibility
- Accessibility features: None
Features
- Levels: Multi/Split
Lot
- Size: 8,712 sqft
- Dimensions: 60 x 144
- Features: Many Trees
Details
- Foundation area: 1036
- Parcel number: 630822067227
- Zoning description: Residential-Single Family
Construction
Type & style
- Home type: SingleFamily
- Property subtype: Single Family Residence
Materials
- Vinyl Siding, Block, Frame
- Roof: Age 8 Years or Less,Asphalt
Condition
- Age of Property: 22
- New construction: No
- Year built: 2003
Utilities & green energy
- Electric: Circuit Breakers
- Gas: Natural Gas
- Sewer: City Sewer/Connected
- Water: City Water/Connected
Community & neighborhood
Location
- Region: Rochester
- Subdivision: Rose Harbor Estates 4th
HOA & financial
HOA
- Has HOA: No
Other
Other facts
- Road surface type: Paved
Price history
| Date | Event | Price |
|---|---|---|
| 9/1/2023 | Sold | $290,000+3.6%$147/sqft |
Source: | ||
| 8/4/2023 | Pending sale | $279,900$142/sqft |
Source: | ||
| 7/25/2023 | Listed for sale | $279,900+64.7%$142/sqft |
Source: | ||
| 4/1/2016 | Sold | $169,900$86/sqft |
Source: | ||
| 3/1/2016 | Pending sale | $169,900$86/sqft |
Source: RE/MAX Results #4068538 Report a problem | ||
Public tax history
| Year | Property taxes | Tax assessment |
|---|---|---|
| 2025 | $3,629 +15.6% | $263,500 +3.1% |
| 2024 | $3,139 | $255,500 +3.3% |
| 2023 | -- | $247,300 +8.2% |
Find assessor info on the county website
Neighborhood: 55904
Nearby schools
GreatSchools rating
- 7/10Longfellow Choice Elementary SchoolGrades: PK-5Distance: 0.9 mi
- 9/10Mayo Senior High SchoolGrades: 8-12Distance: 1.5 mi
- 4/10Willow Creek Middle SchoolGrades: 6-8Distance: 1.8 mi
Schools provided by the listing agent
- Elementary: Ben Franklin
- Middle: Willow Creek
- High: Mayo
Source: NorthstarMLS as distributed by MLS GRID. This data may not be complete. We recommend contacting the local school district to confirm school assignments for this home.
Get a cash offer in 3 minutes
Find out how much your home could sell for in as little as 3 minutes with a no-obligation cash offer.
Estimated market value$314,400
Get a cash offer in 3 minutes
Find out how much your home could sell for in as little as 3 minutes with a no-obligation cash offer.
Estimated market value
$314,400
