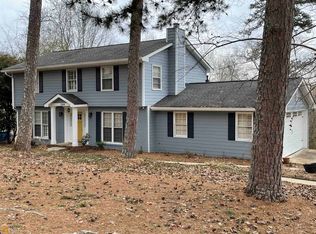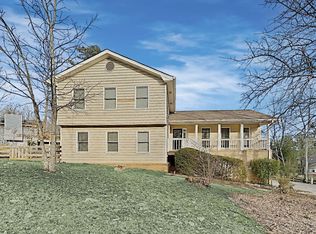Closed
$535,000
3106 Habersham Hills Rd, Cumming, GA 30041
5beds
4,111sqft
Single Family Residence
Built in 1995
0.44 Acres Lot
$579,800 Zestimate®
$130/sqft
$3,549 Estimated rent
Home value
$579,800
$551,000 - $609,000
$3,549/mo
Zestimate® history
Loading...
Owner options
Explore your selling options
What's special
Welcome to your new oasis! This home isn't just about location (though it's pretty fantastic being minutes away from everything), it's about creating your perfect haven. Imagine evenings spent on the screened porch, sipping your favorite drink and enjoying the sound of laughter from your fenced backyard. Inside, the fireside family room complete with built-ins (to show off your gorgeous family and favorite knick knacks) + home office/formal LR greet and beckon you further into this sweet home. Is that a freshly updated kitchen you spy? Why yes it is! With newly painted cabinets that go on and on and granite countertops that whisper ?haven?t you always wanted this much counter space?? to the stainless steel appliances?.this is the kitchen that you?ve been waiting for. And let's not forget the master bedroom retreat with its expansive bathroom complete with updated shower, separate oversized tub and double vanities that have loads of counterspace. Collector of clothes and accessories are we? Bring it all and buy more because you have TONS of room to store it in the massive closet that has another closet INSIDE of it! BUT WAIT, THERE?S MORE! The finished basement is ready to fullfill all your man-land dreams with the custom bar and big screen family room? and when the boys have had one too many- simply point them to this level?s bedroom and full bath and watch them drift off to sleep dreaming of your basement that they wish was theirs. Come see for yourself and make this your forever home!
Zillow last checked: 8 hours ago
Listing updated: May 06, 2024 at 07:08am
Listed by:
Kelly Allen 404-606-2219,
Keller Williams Realty Atlanta North
Bought with:
Non Mls Salesperson, 360121
Non-Mls Company
Source: GAMLS,MLS#: 10280197
Facts & features
Interior
Bedrooms & bathrooms
- Bedrooms: 5
- Bathrooms: 4
- Full bathrooms: 3
- 1/2 bathrooms: 1
Dining room
- Features: Seats 12+
Kitchen
- Features: Breakfast Bar, Breakfast Room, Pantry, Walk-in Pantry
Heating
- Natural Gas, Central
Cooling
- Electric, Ceiling Fan(s), Central Air
Appliances
- Included: Gas Water Heater, Dishwasher, Disposal, Microwave
- Laundry: Other
Features
- Bookcases, Double Vanity, Walk-In Closet(s)
- Flooring: Hardwood, Tile, Carpet
- Basement: Bath Finished,Interior Entry,Exterior Entry,Finished,Full
- Number of fireplaces: 1
- Fireplace features: Family Room, Gas Log
- Common walls with other units/homes: No Common Walls
Interior area
- Total structure area: 4,111
- Total interior livable area: 4,111 sqft
- Finished area above ground: 2,850
- Finished area below ground: 1,261
Property
Parking
- Parking features: Attached, Garage, Kitchen Level
- Has attached garage: Yes
Features
- Levels: Two
- Stories: 2
- Patio & porch: Deck, Screened, Patio
- Fencing: Back Yard
- Body of water: None
Lot
- Size: 0.44 Acres
- Features: Private
Details
- Parcel number: 199 039
Construction
Type & style
- Home type: SingleFamily
- Architectural style: Traditional
- Property subtype: Single Family Residence
Materials
- Concrete
- Roof: Composition
Condition
- Resale
- New construction: No
- Year built: 1995
Utilities & green energy
- Sewer: Public Sewer
- Water: Public
- Utilities for property: Cable Available, Electricity Available, High Speed Internet, Natural Gas Available, Phone Available, Sewer Available, Water Available
Green energy
- Energy efficient items: Thermostat
Community & neighborhood
Security
- Security features: Smoke Detector(s)
Community
- Community features: None
Location
- Region: Cumming
- Subdivision: Habersham on Lanier
HOA & financial
HOA
- Has HOA: Yes
- HOA fee: $275 annually
- Services included: Maintenance Grounds
Other
Other facts
- Listing agreement: Exclusive Right To Sell
- Listing terms: Cash,Conventional,FHA,VA Loan
Price history
| Date | Event | Price |
|---|---|---|
| 5/3/2024 | Sold | $535,000$130/sqft |
Source: | ||
| 4/19/2024 | Pending sale | $535,000$130/sqft |
Source: | ||
| 4/15/2024 | Contingent | $535,000$130/sqft |
Source: | ||
| 4/11/2024 | Listed for sale | $535,000+93.1%$130/sqft |
Source: | ||
| 5/11/2016 | Sold | $277,000+0.7%$67/sqft |
Source: | ||
Public tax history
Tax history is unavailable.
Find assessor info on the county website
Neighborhood: Habersham at Lanier
Nearby schools
GreatSchools rating
- 7/10Mashburn Elementary SchoolGrades: PK-5Distance: 0.6 mi
- 8/10Lakeside Middle SchoolGrades: 6-8Distance: 1.1 mi
- 8/10Forsyth Central High SchoolGrades: 9-12Distance: 3.4 mi
Schools provided by the listing agent
- Elementary: Mashburn
- Middle: Otwell
- High: Forsyth Central
Source: GAMLS. This data may not be complete. We recommend contacting the local school district to confirm school assignments for this home.
Get a cash offer in 3 minutes
Find out how much your home could sell for in as little as 3 minutes with a no-obligation cash offer.
Estimated market value
$579,800

