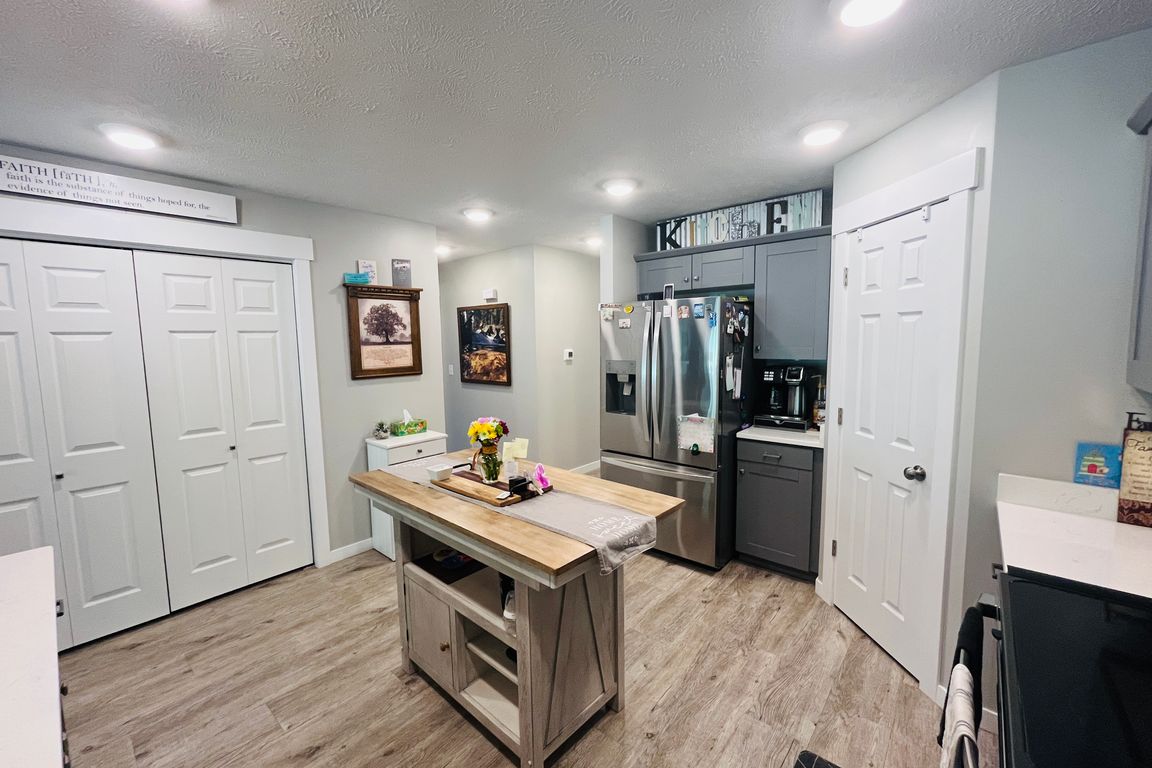
Pending
$344,500
3beds
2baths
1,577sqft
3106 Green Meadow Ave, Norfolk, NE 68701
3beds
2baths
1,577sqft
Single family residence
Built in 2020
0.25 Acres
2 Attached garage spaces
$218 price/sqft
What's special
Welcome to your dream home nestled in NW Norfolk! This turn key 3-bedroom, 2-bath home boasts an inviting open floor plan that seamlessly blends style and functionality. Step inside to discover a warm and welcoming atmosphere, perfect for both entertaining guests and enjoying cozy family evenings. The spacious living area is ...
- 118 days |
- 74 |
- 0 |
Source: Norfolk BOR,MLS#: 250465
Travel times
Kitchen
Primary Bedroom
Dining Room
Zillow last checked: 7 hours ago
Listing updated: September 12, 2025 at 09:49am
Listed by:
Jennifer Koepke,
Berkshire Hathaway Home Services Amb Re Norfolk
Source: Norfolk BOR,MLS#: 250465
Facts & features
Interior
Bedrooms & bathrooms
- Bedrooms: 3
- Bathrooms: 2
- Main level bathrooms: 2
- Main level bedrooms: 3
Dining room
- Features: Liv/Din Combo, Laminate Flooring
Kitchen
- Features: Laminate Flooring
Living room
- Features: Laminate Flooring
Cooling
- Elec Forced Air, Central Air
Appliances
- Included: Electric Range, Dishwasher, Disposal, Refrigerator, Microwave, Water Softener Owned, Gas Water Heater
- Laundry: Main Level, Laminate Flooring
Features
- Walk-In Closet(s)
- Windows: Window Coverings
- Has basement: No
- Number of fireplaces: 1
- Fireplace features: One, Electric, Living Room
Interior area
- Total structure area: 1,577
- Total interior livable area: 1,577 sqft
- Finished area above ground: 1,577
Video & virtual tour
Property
Parking
- Total spaces: 2
- Parking features: Attached, Garage Door Opener
- Attached garage spaces: 2
Features
- Exterior features: Rain Gutters
- Waterfront features: None
Lot
- Size: 0.25 Acres
- Features: Auto Sprinkler, Established Yard
Details
- Parcel number: 590262007
Construction
Type & style
- Home type: SingleFamily
- Architectural style: Ranch
- Property subtype: Single Family Residence
Materials
- Frame, Vinyl Siding
- Roof: Comp/Shingle
Condition
- 16-25 Yrs
- New construction: No
- Year built: 2020
Utilities & green energy
- Sewer: Public Sewer
- Water: Public
Community & HOA
Community
- Security: Smoke Detector(s), Carbon Monoxide Detector(s)
Location
- Region: Norfolk
Financial & listing details
- Price per square foot: $218/sqft
- Tax assessed value: $19,107
- Annual tax amount: $3,601
- Price range: $344.5K - $344.5K
- Date on market: 6/11/2025
- Road surface type: Paved