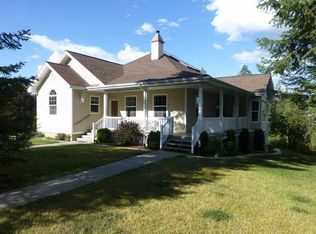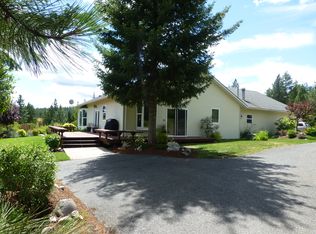Closed
$689,000
3106 Farm To Market Rd, Valley, WA 99181
4beds
--baths
2,075sqft
Single Family Residence
Built in 1999
20 Acres Lot
$729,500 Zestimate®
$332/sqft
$2,378 Estimated rent
Home value
$729,500
$686,000 - $781,000
$2,378/mo
Zestimate® history
Loading...
Owner options
Explore your selling options
What's special
Stunning custom log home featuring live edge countertops and bar, a double walk-in tile shower with saloon doors, an upper-level master suite with a walk-in closet, shuttered windows, and a striking antler chandelier. Upgrades include on-demand propane hot water and a propane generator for backup power. Enjoy an updated kitchen, cedar wood flooring, heated bathroom floors, and more. Marvel at the panoramic views of Chewelah Valley and the Calispell Mountain Range. Conveniently located off a paved county road, this private retreat is minutes from golfing, skiing, fishing, and hunting. Just 8 miles to the hospital and less than 45 minutes to Spokane! A 4WD diesel tractor with attachments is negotiable. Don't miss this incredible opportunity!
Zillow last checked: 8 hours ago
Listing updated: September 12, 2024 at 02:40pm
Listed by:
Justin Thoet 509-294-5048,
Haven Real Estate Group
Source: SMLS,MLS#: 202420440
Facts & features
Interior
Bedrooms & bathrooms
- Bedrooms: 4
First floor
- Level: First
- Area: 1375 Square Feet
Other
- Level: Second
- Area: 700 Square Feet
Heating
- Electric, Forced Air
Cooling
- Central Air
Appliances
- Included: Water Softener, Free-Standing Range, Dishwasher, Refrigerator, Microwave, Washer, Dryer
Features
- Natural Woodwork
- Flooring: Wood
- Windows: Windows Vinyl, Multi Pane Windows
- Basement: Crawl Space
- Number of fireplaces: 1
- Fireplace features: Wood Burning
Interior area
- Total structure area: 2,075
- Total interior livable area: 2,075 sqft
Property
Parking
- Total spaces: 4
- Parking features: Detached, Carport, RV Access/Parking, Workshop in Garage, Garage Door Opener, Oversized
- Garage spaces: 2
- Carport spaces: 2
- Covered spaces: 4
Features
- Levels: Two
- Fencing: Fenced
- Has view: Yes
- View description: Mountain(s), Territorial
Lot
- Size: 20 Acres
- Features: Views, Secluded, Hillside, Rolling Slope, Horses Allowed, Garden
Details
- Additional structures: Workshop, Shed(s)
- Parcel number: 2526900
- Horses can be raised: Yes
Construction
Type & style
- Home type: SingleFamily
- Architectural style: Other
- Property subtype: Single Family Residence
Materials
- Log, Wood Siding
- Roof: Metal
Condition
- New construction: No
- Year built: 1999
Community & neighborhood
Location
- Region: Valley
Other
Other facts
- Listing terms: VA Loan,Conventional,Cash,Owner Financing
- Road surface type: Gravel
Price history
| Date | Event | Price |
|---|---|---|
| 9/12/2024 | Sold | $689,000$332/sqft |
Source: | ||
| 8/23/2024 | Pending sale | $689,000$332/sqft |
Source: | ||
| 7/27/2024 | Listed for sale | $689,000-8.1%$332/sqft |
Source: | ||
| 7/18/2024 | Listing removed | -- |
Source: | ||
| 4/26/2024 | Listed for sale | $749,950+212.5%$361/sqft |
Source: Northeast Washington AOR #43316 Report a problem | ||
Public tax history
| Year | Property taxes | Tax assessment |
|---|---|---|
| 2024 | $2,184 +6.9% | $278,701 +11.3% |
| 2023 | $2,042 -1.6% | $250,486 +6.9% |
| 2022 | $2,076 -2% | $234,351 +10.3% |
Find assessor info on the county website
Neighborhood: 99181
Nearby schools
GreatSchools rating
- 6/10Valley SchoolGrades: K-8Distance: 2 mi
- NAPaideia High SchoolGrades: 9-12Distance: 2.1 mi
Schools provided by the listing agent
- District: Chewelah
Source: SMLS. This data may not be complete. We recommend contacting the local school district to confirm school assignments for this home.
Get pre-qualified for a loan
At Zillow Home Loans, we can pre-qualify you in as little as 5 minutes with no impact to your credit score.An equal housing lender. NMLS #10287.

