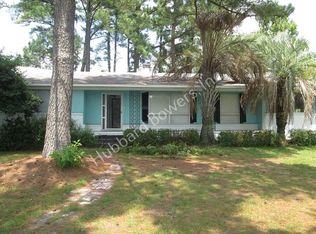Sold for $275,000
$275,000
3106 Downes Grove Rd, Columbia, SC 29209
4beds
1,818sqft
Single Family Residence
Built in ----
0.35 Acres Lot
$279,100 Zestimate®
$151/sqft
$1,826 Estimated rent
Home value
$279,100
$260,000 - $301,000
$1,826/mo
Zestimate® history
Loading...
Owner options
Explore your selling options
What's special
Your next home at 3106 Downes Grove Road in Columbia has all the wow factor with so many updates in recent years there are truly too many to name. When you arrive the large front porch greets you with so much space and southern charm. As you step into the lovely living room the first thing you will notice is the rock marble wall with floating shelves by the fireplace. You will find fresh paint, new baseboards and flooring throughout the home with new crown molding in the kitchen and living rooms. You will love all the cabinet and counter space and generous layout of the updated kitchen, featuring granite countertops and stainless steel appliances. This all one level ranch has 4 bedrooms with 2 bathrooms. Both bathrooms have been updated, with the primary bathroom boasting dual vanities, a large walk-in shower and ship-lap on the walls, adding so much warmth and character. And just wait until you step out back to find the oversized wooden deck, above ground/in-ground swimming pool and pool shed for storage with plenty of yard left to spread out in. It is the perfect spot for entertaining! There is fencing around the pool as well as the entire backyard. Other updates made by the sellers in recent years include the replacement of the water heater, windows, soffits, fascia and siding, garage door and various plumbing and electrical updates. The heat pump air conditioner is also approximately 4 years old. This home is truly move in ready for its next owner. With no HOA and plenty of room for all of your outdoor toys, what more could you ask for? Disclaimer: CMLS has not reviewed and, therefore, does not endorse vendors who may appear in listings.
Zillow last checked: 11 hours ago
Source: NextHome,MLS#: 609577
Facts & features
Interior
Bedrooms & bathrooms
- Bedrooms: 4
- Bathrooms: 2
- Full bathrooms: 2
Interior area
- Total structure area: 1,818
- Total interior livable area: 1,818 sqft
Property
Lot
- Size: 0.35 Acres
Details
- Parcel number: 192130313
Construction
Type & style
- Home type: SingleFamily
- Property subtype: Single Family Residence
Community & neighborhood
Location
- Region: Columbia
Price history
| Date | Event | Price |
|---|---|---|
| 7/11/2025 | Sold | $275,000$151/sqft |
Source: Public Record Report a problem | ||
| 6/2/2025 | Pending sale | $275,000$151/sqft |
Source: | ||
| 6/1/2025 | Contingent | $275,000$151/sqft |
Source: | ||
| 5/29/2025 | Listed for sale | $275,000+292.9%$151/sqft |
Source: | ||
| 9/15/2020 | Sold | $70,000$39/sqft |
Source: Public Record Report a problem | ||
Public tax history
| Year | Property taxes | Tax assessment |
|---|---|---|
| 2022 | $1,224 +0.1% | $5,310 |
| 2021 | $1,223 -66.7% | $5,310 -28.5% |
| 2020 | $3,678 +0.5% | $7,430 |
Find assessor info on the county website
Neighborhood: 29209
Nearby schools
GreatSchools rating
- 2/10Caughman Road Elementary SchoolGrades: PK-5Distance: 0.9 mi
- 3/10Hopkins Middle SchoolGrades: 6-8Distance: 6.6 mi
- 2/10Lower Richland High SchoolGrades: 9-12Distance: 2.4 mi
Get a cash offer in 3 minutes
Find out how much your home could sell for in as little as 3 minutes with a no-obligation cash offer.
Estimated market value$279,100
Get a cash offer in 3 minutes
Find out how much your home could sell for in as little as 3 minutes with a no-obligation cash offer.
Estimated market value
$279,100
