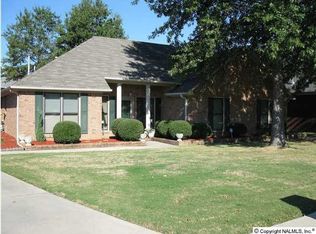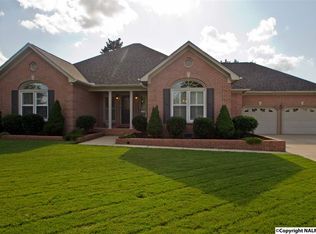Sold for $500,000
$500,000
3106 Constitution Dr SW, Decatur, AL 35603
4beds
2,735sqft
Single Family Residence
Built in 1995
0.29 Acres Lot
$458,600 Zestimate®
$183/sqft
$2,000 Estimated rent
Home value
$458,600
$431,000 - $486,000
$2,000/mo
Zestimate® history
Loading...
Owner options
Explore your selling options
What's special
Don't miss your opportunity to own this Gorgeous, Updated home w/ backyard Oasis in Prime Location! As you enter, you are greeted with soaring ceilings in the foyer and great room with iron railing on the Brazillian walnut stairs that carries through the entire 3 BR & sitting area on the upper level. The main level has heated tile throughout. The kitchen is so bright, functional & spacious with JennAir appliances & opens nicely to the Dining Room & Great Room. The backyard is an absolute DREAM! The Salt water pool has a heater, waterfall & fountain jets shooting across. Enjoy cool nights by the firepit or by relaxing in the Hot Tub while watching TV or listening to music from the pergola.
Zillow last checked: 8 hours ago
Listing updated: April 03, 2023 at 12:26pm
Listed by:
Kenyala Hicks 256-200-4056,
Redstone Family Realty-Gville
Bought with:
Kayla Walsh, 137797
Keller Williams Realty Madison
Source: ValleyMLS,MLS#: 1828084
Facts & features
Interior
Bedrooms & bathrooms
- Bedrooms: 4
- Bathrooms: 3
- Full bathrooms: 2
- 1/2 bathrooms: 1
Primary bedroom
- Features: 9’ Ceiling, Tile, Tray Ceiling(s), Walk-In Closet(s)
- Level: First
- Area: 208
- Dimensions: 13 x 16
Bedroom 2
- Features: Ceiling Fan(s), Wood Floor
- Level: Second
- Area: 168
- Dimensions: 14 x 12
Bedroom 3
- Features: Ceiling Fan(s), Wood Floor
- Level: Second
- Area: 169
- Dimensions: 13 x 13
Bedroom 4
- Features: Ceiling Fan(s), Wood Floor
- Level: Second
- Area: 110
- Dimensions: 10 x 11
Bathroom 1
- Features: Double Vanity, Tile, Walk-In Closet(s)
- Level: First
Dining room
- Features: 9’ Ceiling, Crown Molding, Smooth Ceiling, Tile
- Level: First
- Area: 154
- Dimensions: 14 x 11
Kitchen
- Features: 9’ Ceiling, Eat-in Kitchen, Granite Counters, Kitchen Island, Smooth Ceiling, Tile
- Level: First
- Area: 270
- Dimensions: 10 x 27
Living room
- Features: Ceiling Fan(s), Fireplace, Smooth Ceiling, Tile, Vaulted Ceiling(s)
- Level: First
- Area: 380
- Dimensions: 19 x 20
Laundry room
- Features: Tile, Built-in Features
- Level: First
Heating
- Central 1
Cooling
- Central 1
Appliances
- Included: Dishwasher, Gas Cooktop, Ice Maker, Microwave, Oven, Refrigerator
Features
- Has basement: No
- Number of fireplaces: 1
- Fireplace features: Gas Log, One
Interior area
- Total interior livable area: 2,735 sqft
Property
Features
- Levels: Two
- Stories: 2
Lot
- Size: 0.29 Acres
- Dimensions: 90 x 140
Details
- Parcel number: 1301024000044.000
Construction
Type & style
- Home type: SingleFamily
- Architectural style: Traditional
- Property subtype: Single Family Residence
Materials
- Foundation: Slab
Condition
- New construction: No
- Year built: 1995
Utilities & green energy
- Sewer: Public Sewer
- Water: Public
Community & neighborhood
Location
- Region: Decatur
- Subdivision: Willow Tree
Other
Other facts
- Listing agreement: Agency
Price history
| Date | Event | Price |
|---|---|---|
| 4/3/2023 | Sold | $500,000-3.8%$183/sqft |
Source: | ||
| 2/24/2023 | Contingent | $519,900$190/sqft |
Source: | ||
| 2/19/2023 | Listed for sale | $519,900$190/sqft |
Source: | ||
Public tax history
| Year | Property taxes | Tax assessment |
|---|---|---|
| 2024 | $1,959 +44.2% | $44,300 +42.7% |
| 2023 | $1,359 | $31,040 |
| 2022 | $1,359 +7.9% | $31,040 +7.6% |
Find assessor info on the county website
Neighborhood: 35603
Nearby schools
GreatSchools rating
- 4/10Chestnut Grove Elementary SchoolGrades: PK-5Distance: 0.3 mi
- 6/10Cedar Ridge Middle SchoolGrades: 6-8Distance: 0.6 mi
- 7/10Austin High SchoolGrades: 10-12Distance: 2 mi
Schools provided by the listing agent
- Elementary: Chestnut Grove Elementary
- Middle: Austin Middle
- High: Austin
Source: ValleyMLS. This data may not be complete. We recommend contacting the local school district to confirm school assignments for this home.
Get pre-qualified for a loan
At Zillow Home Loans, we can pre-qualify you in as little as 5 minutes with no impact to your credit score.An equal housing lender. NMLS #10287.
Sell with ease on Zillow
Get a Zillow Showcase℠ listing at no additional cost and you could sell for —faster.
$458,600
2% more+$9,172
With Zillow Showcase(estimated)$467,772

