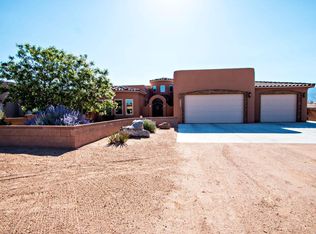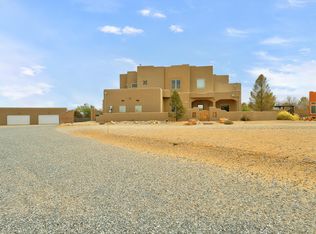Absolutely Beautiful 1 Story Custom Home w/ High Ceilings! Tiled Entry into Courtyard w/ Security Gate. Oversized Custom Metal Entry Door w/Glass Door for Ventilation. Fabulous Chefs Kitchen Is Open To Living Area With Magnificent Views Of The Sandia's! Kenmore Pro Stainless Steel Appliances Featuring a Gas Range Cooktop/Double Oven/Farmers Sink, Granite Counter Tops! Over-sized Laundry With Dual Access From Master Closet And Hallway. Newly Added Bonus Room off Master Bedroom- Serves Multiple Needs: Private Office/Practice w/ Own Separate Entrance, Nursery, Workout Gym, Game Room, or Additional Bedroom! Over-sized 3 Car Garage. Covered Custom Tiled Back Patio With Outdoor Wood Burning Fireplace & Stunning Hanging Lights! New Fire Pit! New 60Mil TPO Roof Installed 9/17!!
This property is off market, which means it's not currently listed for sale or rent on Zillow. This may be different from what's available on other websites or public sources.

