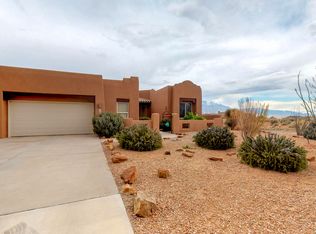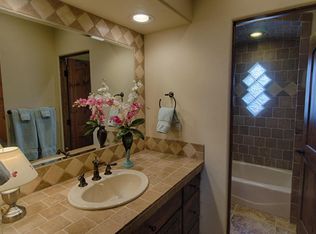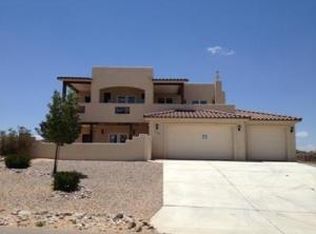Sold
Price Unknown
3106 Campeche Rd NE, Rio Rancho, NM 87144
5beds
3,390sqft
Single Family Residence
Built in 2006
0.5 Acres Lot
$483,100 Zestimate®
$--/sqft
$2,997 Estimated rent
Home value
$483,100
$440,000 - $531,000
$2,997/mo
Zestimate® history
Loading...
Owner options
Explore your selling options
What's special
Summer price reduction! Need Space - 3390 sq ft Amazing 5 Bedroom 3 Bath 3 Car Garage Kim Brooks Home. Central Heat and Refrigerated A/C Front and Back have covered patios and walled yards. 8.5 kW Solar on roof seller paid! Large side yard RV space and backyard access to gated area for shop, toys, storage on fully fenced .50 acres NO HOA Great Sandia views from East facing rear courtyard. Home sits on a cul-de-sac and showcases front and back porch & balcony. Custom cabinets, stainless steel appliances, granite counters, upgraded lighting and recent flooring update for entry and great room. Spectacular views of the mountains from Primary private balcony. Has 2nd Bedroom downstairs and 3/4 bathCome see your New Home TODAY!!!
Zillow last checked: 8 hours ago
Listing updated: August 15, 2025 at 04:39pm
Listed by:
The Buchman Group 505-554-4173,
Real Broker, LLC
Bought with:
Josefa Tarin, 16036
Luna Realty
Source: SWMLS,MLS#: 1077087
Facts & features
Interior
Bedrooms & bathrooms
- Bedrooms: 5
- Bathrooms: 3
- Full bathrooms: 2
- 3/4 bathrooms: 1
Primary bedroom
- Level: Upper
- Area: 522.16
- Dimensions: 21.4 x 24.4
Bedroom 2
- Description: Downstairs Bed
- Level: Main
- Area: 121.1
- Dimensions: Downstairs Bed
Bedroom 3
- Level: Upper
- Area: 148.03
- Dimensions: 13.1 x 11.3
Bedroom 4
- Level: Upper
- Area: 237.18
- Dimensions: 17.7 x 13.4
Bedroom 5
- Level: Upper
- Area: 235.95
- Dimensions: 16.5 x 14.3
Dining room
- Level: Main
- Area: 273.5
- Dimensions: 20.11 x 13.6
Kitchen
- Level: Main
- Area: 138.99
- Dimensions: 12.3 x 11.3
Living room
- Level: Main
- Area: 446.57
- Dimensions: 26.1 x 17.11
Heating
- Central, Forced Air, Multiple Heating Units, Natural Gas
Cooling
- Multi Units, Refrigerated
Appliances
- Included: Dishwasher, Microwave, Refrigerator
- Laundry: Washer Hookup, Electric Dryer Hookup, Gas Dryer Hookup
Features
- Ceiling Fan(s), Dual Sinks, Garden Tub/Roman Tub, Multiple Living Areas
- Flooring: Carpet, Laminate, Tile
- Windows: Double Pane Windows, Insulated Windows
- Has basement: No
- Number of fireplaces: 1
- Fireplace features: Gas Log, Kiva
Interior area
- Total structure area: 3,390
- Total interior livable area: 3,390 sqft
Property
Parking
- Total spaces: 3
- Parking features: Attached, Electricity, Finished Garage, Garage
- Attached garage spaces: 3
Accessibility
- Accessibility features: None
Features
- Levels: Two
- Stories: 2
- Patio & porch: Balcony, Covered, Patio
- Exterior features: Balcony, Fence, Privacy Wall, Private Yard, Sprinkler/Irrigation
- Fencing: Back Yard,Wall
- Has view: Yes
Lot
- Size: 0.50 Acres
- Features: Cul-De-Sac, Landscaped, Trees, Views
Details
- Parcel number: R135228
- Zoning description: R-1
Construction
Type & style
- Home type: SingleFamily
- Architectural style: Pueblo
- Property subtype: Single Family Residence
Materials
- Stucco
- Roof: Flat,Tile
Condition
- Resale
- New construction: No
- Year built: 2006
Details
- Builder name: Kim Brooks
Utilities & green energy
- Electric: 220 Volts in Garage
- Sewer: Public Sewer
- Water: Public
- Utilities for property: Electricity Connected, Natural Gas Connected
Green energy
- Energy generation: Solar
- Water conservation: Water-Smart Landscaping
Community & neighborhood
Security
- Security features: Security System
Location
- Region: Rio Rancho
Other
Other facts
- Listing terms: Cash,Conventional,FHA,VA Loan
- Road surface type: Asphalt
Price history
| Date | Event | Price |
|---|---|---|
| 8/15/2025 | Sold | -- |
Source: | ||
| 7/14/2025 | Pending sale | $505,000$149/sqft |
Source: | ||
| 6/27/2025 | Price change | $505,000-1.9%$149/sqft |
Source: | ||
| 6/17/2025 | Price change | $515,000-4.5%$152/sqft |
Source: | ||
| 6/9/2025 | Price change | $539,000-1.8%$159/sqft |
Source: | ||
Public tax history
| Year | Property taxes | Tax assessment |
|---|---|---|
| 2025 | $4,102 -0.3% | $117,558 +3% |
| 2024 | $4,113 +2.6% | $114,133 +3% |
| 2023 | $4,008 +1.9% | $110,810 +3% |
Find assessor info on the county website
Neighborhood: 87144
Nearby schools
GreatSchools rating
- 6/10Sandia Vista Elementary SchoolGrades: PK-5Distance: 0.6 mi
- 8/10Mountain View Middle SchoolGrades: 6-8Distance: 1.3 mi
- 7/10V Sue Cleveland High SchoolGrades: 9-12Distance: 2.6 mi
Schools provided by the listing agent
- Elementary: Vista Grande
- Middle: Mountain View
- High: V. Sue Cleveland
Source: SWMLS. This data may not be complete. We recommend contacting the local school district to confirm school assignments for this home.
Get a cash offer in 3 minutes
Find out how much your home could sell for in as little as 3 minutes with a no-obligation cash offer.
Estimated market value$483,100
Get a cash offer in 3 minutes
Find out how much your home could sell for in as little as 3 minutes with a no-obligation cash offer.
Estimated market value
$483,100


