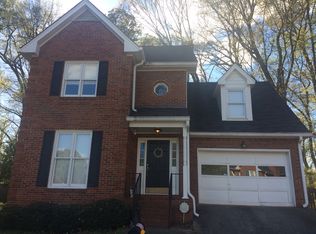Closed
$455,000
3106 Camden Ct, Decatur, GA 30033
3beds
1,906sqft
Single Family Residence
Built in 1984
0.29 Acres Lot
$450,800 Zestimate®
$239/sqft
$2,388 Estimated rent
Home value
$450,800
$415,000 - $487,000
$2,388/mo
Zestimate® history
Loading...
Owner options
Explore your selling options
What's special
Tucked away in a peaceful cul-de-sac lot within a desirable Decatur neighborhood of Camden Walk, this beautifully maintained 3-bedroom, 2.5-bath home offers the perfect combination of comfort, space, and unbeatable location-with no HOA fees! Just minutes from I-285, North Decatur, Emory University, the CDC, and a wide array of shopping, grocery, and dining options, you'll enjoy convenience and freedom without compromising style. The main level welcomes you with gleaming hardwood floors to a cozy foyer leading up to a light-filled open-concept living and family room, a dining room, plus a half bath for guests conveniently located near the front entrance. The kitchen features sleek granite countertops, beautiful wood cabinetry, and a sunny breakfast area-perfect for both entertaining and everyday living. Upstairs, you'll find three well-appointed bedrooms, including a private primary suite with an en-suite bath and double vanities along with a walk-in master closet. Two additional bedrooms upstairs share a second full bathroom located in the hallway. Across from that, you will find the laundry room conveniently located in the middle of all the bedrooms so none of your Family members have to ever haul their laundry up and down any staircases again. However, the real showstopper is the flexible bonus third floor-a generous loft space ready to become your home office, guest suite, entertainment zone, man cave with a wet bar, or any creative retreat. The possibilities are endless. Enjoy the privacy and charm of a cul-de-sac lot in a quiet, established neighborhood with no HOA restrictions or fees. With a private backyard and close proximity to the North Druid Hills area, this Decatur home is truly a special one. Whether you are a first time home buyer, investor, or just looking to downsize to a home in a convenient area, don't miss this rare opportunity to own a spacious, versatile home in one of Decatur's most connected and commuter-friendly locations. Schedule your showing today!
Zillow last checked: 8 hours ago
Listing updated: September 16, 2025 at 11:32pm
Listed by:
Sanih Jiwani 404-259-5441,
Chapman Hall Realtors,
Suleman Jiwani 404-964-7867,
Chapman Hall Realtors
Bought with:
Katherine P Johnson, 373528
Bolst, Inc.
Source: GAMLS,MLS#: 10580325
Facts & features
Interior
Bedrooms & bathrooms
- Bedrooms: 3
- Bathrooms: 3
- Full bathrooms: 2
- 1/2 bathrooms: 1
Kitchen
- Features: Breakfast Area, Breakfast Room
Heating
- Central
Cooling
- Ceiling Fan(s), Central Air
Appliances
- Included: Dishwasher, Dryer, Microwave, Refrigerator, Washer
- Laundry: Laundry Closet, Upper Level
Features
- Double Vanity, Roommate Plan, Tray Ceiling(s), Vaulted Ceiling(s), Walk-In Closet(s)
- Flooring: Carpet, Hardwood, Tile
- Basement: None
- Number of fireplaces: 1
- Fireplace features: Family Room
- Common walls with other units/homes: No Common Walls
Interior area
- Total structure area: 1,906
- Total interior livable area: 1,906 sqft
- Finished area above ground: 1,906
- Finished area below ground: 0
Property
Parking
- Total spaces: 2
- Parking features: Attached, Garage
- Has attached garage: Yes
Features
- Levels: Three Or More
- Stories: 3
- Patio & porch: Deck
- Fencing: Back Yard,Wood
- Body of water: None
Lot
- Size: 0.29 Acres
- Features: Cul-De-Sac
Details
- Parcel number: 18 146 03 023
Construction
Type & style
- Home type: SingleFamily
- Architectural style: Brick Front,Traditional
- Property subtype: Single Family Residence
Materials
- Brick
- Foundation: Slab
- Roof: Composition
Condition
- Resale
- New construction: No
- Year built: 1984
Utilities & green energy
- Sewer: Public Sewer
- Water: Public
- Utilities for property: Cable Available, Electricity Available, Natural Gas Available, Phone Available, Sewer Available, Water Available
Community & neighborhood
Security
- Security features: Smoke Detector(s)
Community
- Community features: Near Public Transport, Walk To Schools, Near Shopping
Location
- Region: Decatur
- Subdivision: Camden Walk
HOA & financial
HOA
- Has HOA: No
- Services included: None
Other
Other facts
- Listing agreement: Exclusive Right To Sell
Price history
| Date | Event | Price |
|---|---|---|
| 9/12/2025 | Sold | $455,000+1.3%$239/sqft |
Source: | ||
| 8/7/2025 | Listed for sale | $449,000+98.7%$236/sqft |
Source: | ||
| 1/29/2016 | Sold | $226,000+58%$119/sqft |
Source: Public Record Report a problem | ||
| 2/17/2015 | Sold | $143,000+6.3%$75/sqft |
Source: Public Record Report a problem | ||
| 12/31/2008 | Sold | $134,500-50%$71/sqft |
Source: Public Record Report a problem | ||
Public tax history
| Year | Property taxes | Tax assessment |
|---|---|---|
| 2025 | $7,847 +0.1% | $170,040 +0.2% |
| 2024 | $7,840 +3.8% | $169,760 +3.4% |
| 2023 | $7,551 +15.4% | $164,200 +15.7% |
Find assessor info on the county website
Neighborhood: 30033
Nearby schools
GreatSchools rating
- 6/10Laurel Ridge Elementary SchoolGrades: PK-5Distance: 0.9 mi
- 5/10Druid Hills Middle SchoolGrades: 6-8Distance: 0.6 mi
- 6/10Druid Hills High SchoolGrades: 9-12Distance: 3.7 mi
Schools provided by the listing agent
- Elementary: Laurel Ridge
- Middle: Druid Hills
- High: Druid Hills
Source: GAMLS. This data may not be complete. We recommend contacting the local school district to confirm school assignments for this home.
Get a cash offer in 3 minutes
Find out how much your home could sell for in as little as 3 minutes with a no-obligation cash offer.
Estimated market value$450,800
Get a cash offer in 3 minutes
Find out how much your home could sell for in as little as 3 minutes with a no-obligation cash offer.
Estimated market value
$450,800
