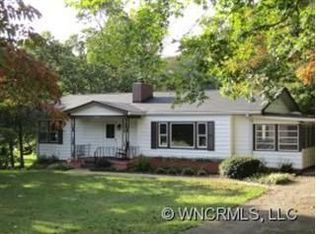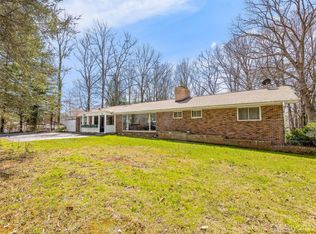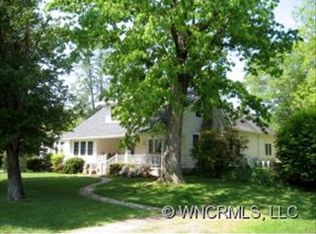Closed
$337,600
3106 Brevard Rd, Hendersonville, NC 28791
2beds
1,515sqft
Single Family Residence
Built in 1960
0.9 Acres Lot
$332,500 Zestimate®
$223/sqft
$2,022 Estimated rent
Home value
$332,500
$296,000 - $372,000
$2,022/mo
Zestimate® history
Loading...
Owner options
Explore your selling options
What's special
2 BR/1.5 BA located minutes from Laurel Park and Hendersonville. Brand new roof 8/5/24. Kitchen and bathroom were remodeled in recent years to include upgraded tile flooring and reconfigured use of space. Enjoy the walk-in shower in the full bath! Brand new flooring in mudroom/laundry room 8/10/24. Fireplace with woodstove in living room for those cold winter nights. Large corner lot boasting almost an acre of space. Sellers offering $500 at closing for purchase of buyers' home warranty! Access via side gravel drive on Bumont Dr. and and paved driveway on 64E/Brevard Rd. Come see this one today!
Zillow last checked: 8 hours ago
Listing updated: August 08, 2025 at 10:45am
Listing Provided by:
Brian Arell bcarell73@gmail.com,
Fathom Realty
Bought with:
Kate Hanford
Keller Williams Professionals
Source: Canopy MLS as distributed by MLS GRID,MLS#: 4154139
Facts & features
Interior
Bedrooms & bathrooms
- Bedrooms: 2
- Bathrooms: 2
- Full bathrooms: 1
- 1/2 bathrooms: 1
- Main level bedrooms: 2
Primary bedroom
- Level: Main
Bedroom s
- Level: Main
Bathroom full
- Level: Main
Bathroom half
- Level: Main
Basement
- Level: Basement
Dining area
- Level: Main
Kitchen
- Features: Kitchen Island
- Level: Main
Laundry
- Level: Main
Living room
- Level: Main
Heating
- Heat Pump
Cooling
- Heat Pump
Appliances
- Included: Dishwasher, Gas Range, Microwave, Oven, Refrigerator, Washer/Dryer
- Laundry: Main Level, Porch
Features
- Basement: Unfinished
- Fireplace features: Living Room, Wood Burning Stove
Interior area
- Total structure area: 1,515
- Total interior livable area: 1,515 sqft
- Finished area above ground: 1,515
- Finished area below ground: 0
Property
Parking
- Total spaces: 1
- Parking features: Circular Driveway, Driveway
- Covered spaces: 1
- Has uncovered spaces: Yes
Features
- Levels: One
- Stories: 1
- Entry location: Main
- Patio & porch: Deck, Front Porch
- Fencing: Front Yard
Lot
- Size: 0.90 Acres
- Features: Corner Lot, Level, Rolling Slope
Details
- Additional structures: Shed(s)
- Parcel number: 109164
- Zoning: R2
- Special conditions: Standard
- Other equipment: Fuel Tank(s), Generator
Construction
Type & style
- Home type: SingleFamily
- Architectural style: Cottage,Ranch
- Property subtype: Single Family Residence
Materials
- Brick Full
- Roof: Composition
Condition
- New construction: No
- Year built: 1960
Utilities & green energy
- Sewer: Septic Installed
- Water: Well
- Utilities for property: Cable Available, Electricity Connected, Propane
Community & neighborhood
Location
- Region: Hendersonville
- Subdivision: None
Other
Other facts
- Listing terms: Cash,Conventional,FHA,USDA Loan,VA Loan
- Road surface type: Concrete, Gravel, Paved
Price history
| Date | Event | Price |
|---|---|---|
| 8/8/2025 | Sold | $337,600-4.9%$223/sqft |
Source: | ||
| 5/23/2025 | Price change | $354,999-1.4%$234/sqft |
Source: | ||
| 9/9/2024 | Listed for sale | $360,000$238/sqft |
Source: | ||
Public tax history
Tax history is unavailable.
Neighborhood: 28791
Nearby schools
GreatSchools rating
- 9/10Hendersonville ElementaryGrades: K-5Distance: 2.4 mi
- 6/10Rugby MiddleGrades: 6-8Distance: 2 mi
- 8/10West Henderson HighGrades: 9-12Distance: 2.4 mi
Get a cash offer in 3 minutes
Find out how much your home could sell for in as little as 3 minutes with a no-obligation cash offer.
Estimated market value$332,500
Get a cash offer in 3 minutes
Find out how much your home could sell for in as little as 3 minutes with a no-obligation cash offer.
Estimated market value
$332,500


