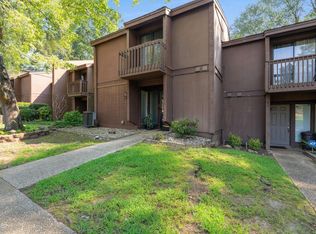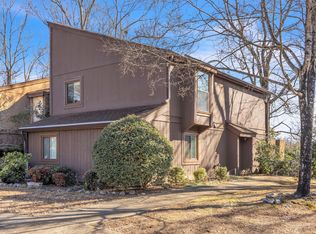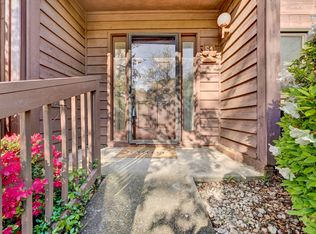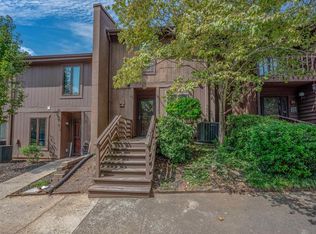Sold for $210,000 on 03/28/25
$210,000
3106 Bethel Rd UNIT 66, Simpsonville, SC 29681
4beds
2,100sqft
Condominium, Residential
Built in 1975
-- sqft lot
$210,600 Zestimate®
$100/sqft
$1,992 Estimated rent
Home value
$210,600
$198,000 - $225,000
$1,992/mo
Zestimate® history
Loading...
Owner options
Explore your selling options
What's special
Welcome to Trentwood, a charming and established condo community nestled in the heart of Simpsonville—one of South Carolina’s fastest-growing areas! Whether you're relocating from out of state or a local seeking a gem, this vibrant community is a must-see. Trentwood offers an array of amenities designed to simplify your lifestyle, including complete yard maintenance, a pool, and a tennis court. Plus, essentials like public water and sewer, trash service, and exterior home maintenance are all handled for you by the community, so homeownership has never been more stress-free. This spacious end-unit condo stands out with 4 bedrooms and 3 full bathrooms, including a main-floor bedroom and full bath—an excellent feature for guests or multi-generational living. The updated kitchen is perfect for entertaining, and the massive, brand new Trex composite deck is ideal for outdoor relaxation. The primary suite is a true retreat, featuring a vaulted ceiling and a versatile loft space that can serve as a cozy reading nook or home office. The open-concept living room, complete with a gas-burning fireplace, is warm and inviting, especially during these cooler months. Enjoy serene views from the back deck overlooking a peaceful stream and the neighboring Holly Tree Golf Course, adding to the charm and tranquility of this home. The current owners have maintained the home beautifully, making it move-in ready for its next lucky owners. Don’t miss the chance to see this remarkable home!
Zillow last checked: 8 hours ago
Listing updated: March 28, 2025 at 11:03am
Listed by:
Joshua Taylor 864-752-7547,
XSell Upstate
Bought with:
Kellie Olinsky
Allen Tate Company - Greer
Source: Greater Greenville AOR,MLS#: 1543918
Facts & features
Interior
Bedrooms & bathrooms
- Bedrooms: 4
- Bathrooms: 3
- Full bathrooms: 3
- Main level bathrooms: 1
- Main level bedrooms: 1
Primary bedroom
- Area: 221
- Dimensions: 17 x 13
Bedroom 2
- Area: 156
- Dimensions: 13 x 12
Bedroom 3
- Area: 168
- Dimensions: 14 x 12
Bedroom 4
- Area: 192
- Dimensions: 16 x 12
Primary bathroom
- Features: Double Sink, Full Bath, Tub/Shower, Walk-In Closet(s), Multiple Closets
- Level: Second
Dining room
- Area: 120
- Dimensions: 12 x 10
Kitchen
- Area: 280
- Dimensions: 20 x 14
Living room
- Area: 221
- Dimensions: 17 x 13
Heating
- Electric, Forced Air
Cooling
- Central Air, Electric
Appliances
- Included: Dishwasher, Disposal, Dryer, Washer, Electric Oven, Free-Standing Electric Range, Double Oven, Microwave, Electric Water Heater
- Laundry: 1st Floor, Laundry Closet, Electric Dryer Hookup, Washer Hookup
Features
- High Ceilings, Ceiling Fan(s), Vaulted Ceiling(s), Ceiling Smooth, Walk-In Closet(s), Countertops – Quartz, Pantry
- Flooring: Ceramic Tile, Wood
- Basement: None
- Attic: Storage
- Number of fireplaces: 1
- Fireplace features: Gas Log, Masonry
Interior area
- Total structure area: 2,035
- Total interior livable area: 2,100 sqft
Property
Parking
- Parking features: See Remarks, Assigned, Paved, Shared Driveway
- Has uncovered spaces: Yes
Accessibility
- Accessibility features: Accessible Entrance
Features
- Levels: Two
- Stories: 2
- Entry location: Condo Ground Level
- Patio & porch: Deck, Screened, Rear Porch
- Exterior features: Balcony
- Waterfront features: Creek
Lot
- Size: 4,356 sqft
- Dimensions: 60 x 30 x 60 x 30
- Features: Corner Lot, On Golf Course, Sidewalk, Sloped, Few Trees, Wooded, 1/2 Acre or Less
Details
- Parcel number: 0542.0401031.00
Construction
Type & style
- Home type: Condo
- Architectural style: Traditional
- Property subtype: Condominium, Residential
Materials
- Wood Siding
- Foundation: Slab
- Roof: Architectural,Other
Condition
- Year built: 1975
Utilities & green energy
- Sewer: Public Sewer
- Water: Public
- Utilities for property: Cable Available, Underground Utilities
Community & neighborhood
Security
- Security features: Smoke Detector(s)
Community
- Community features: Clubhouse, Common Areas, Street Lights, Pool, Sidewalks, Tennis Court(s), Lawn Maintenance, Landscape Maintenance, Community Center
Location
- Region: Simpsonville
- Subdivision: Trentwood
Price history
| Date | Event | Price |
|---|---|---|
| 3/28/2025 | Sold | $210,000-2.3%$100/sqft |
Source: | ||
| 3/27/2025 | Pending sale | $215,000$102/sqft |
Source: | ||
| 2/3/2025 | Contingent | $215,000$102/sqft |
Source: | ||
| 1/26/2025 | Price change | $215,000-6.5%$102/sqft |
Source: | ||
| 1/14/2025 | Price change | $229,900-2.2%$109/sqft |
Source: | ||
Public tax history
| Year | Property taxes | Tax assessment |
|---|---|---|
| 2024 | $859 -0.1% | $139,630 |
| 2023 | $860 +3.8% | $139,630 |
| 2022 | $828 -0.1% | $139,630 |
Find assessor info on the county website
Neighborhood: 29681
Nearby schools
GreatSchools rating
- 9/10Bethel Elementary SchoolGrades: K-5Distance: 1.4 mi
- 9/10Hillcrest Middle SchoolGrades: 6-8Distance: 2.6 mi
- 10/10Mauldin High SchoolGrades: 9-12Distance: 1.6 mi
Schools provided by the listing agent
- Elementary: Bethel
- Middle: Hillcrest
- High: Mauldin
Source: Greater Greenville AOR. This data may not be complete. We recommend contacting the local school district to confirm school assignments for this home.
Get a cash offer in 3 minutes
Find out how much your home could sell for in as little as 3 minutes with a no-obligation cash offer.
Estimated market value
$210,600
Get a cash offer in 3 minutes
Find out how much your home could sell for in as little as 3 minutes with a no-obligation cash offer.
Estimated market value
$210,600



