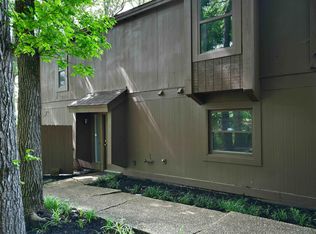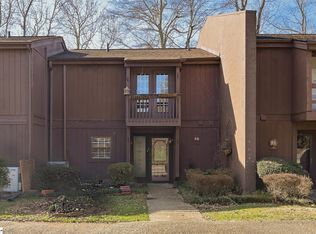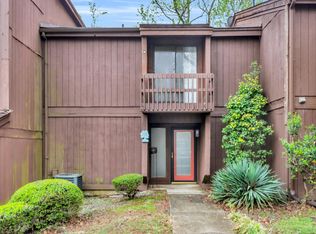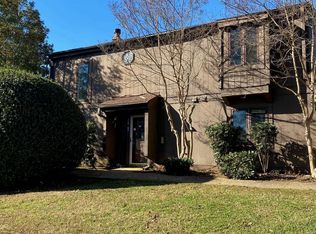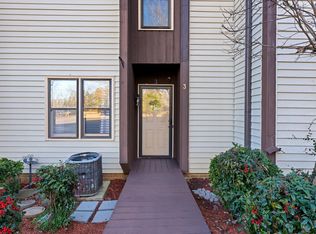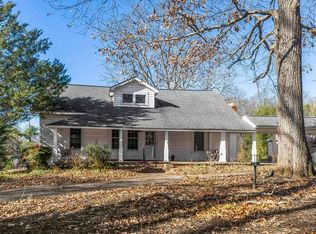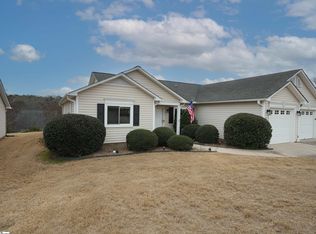****OPEN HOUSE SUNDAY, JANUARY 4, 2026 FROM 2PM-4PM**** Welcome to this beautifully located 2-bedroom, 2.5-bath condo in the highly desirable Trentwood community of Simpsonville. Offering one of the best locations in the neighborhood. All appliances and window treatments convey with the home, making this property truly move-in ready. The HOA provides added convenience by covering trash service, water, and exterior maintenance, allowing for low-maintenance living and peace of mind. The thoughtfully designed layout includes a walk-in laundry room conveniently located upstairs, along with two bedrooms, each featuring its own private bath, plus a half bath for guests on the main level. Major system updates add peace of mind, including a new HVAC system, new hot water heater, and a new sump pump with moisture mitigation system. Enjoy relaxing or entertaining on the large back patio with peaceful golf course views, all while being less than a mile from Bridgeway Station and just minutes from shopping, dining, and everyday conveniences. This home offers comfort, functionality, and an unbeatable location—ideal for homeowners or investors alike. The back patio is situated on the 6th hole of the Holly Tree golf course, providing great views and a peace quiet setting. Price to sale at under $150,000. Don't wait schedule your showing TODAY.
For sale
$145,000
3106 Bethel Rd UNIT 44, Simpsonville, SC 29681
2beds
1,350sqft
Est.:
Condominium, Residential
Built in ----
-- sqft lot
$142,900 Zestimate®
$107/sqft
$-- HOA
What's special
New hot water heaterNew hvac systemPeaceful golf course viewsLarge back patio
- 1 day |
- 359 |
- 19 |
Likely to sell faster than
Zillow last checked: 8 hours ago
Listing updated: January 03, 2026 at 12:33pm
Listed by:
Judy Johnson 864-907-2911,
Keller Williams Greenville Central
Source: Greater Greenville AOR,MLS#: 1578127
Tour with a local agent
Facts & features
Interior
Bedrooms & bathrooms
- Bedrooms: 2
- Bathrooms: 3
- Full bathrooms: 2
- 1/2 bathrooms: 1
Rooms
- Room types: Laundry
Primary bedroom
- Area: 224
- Dimensions: 16 x 14
Bedroom 2
- Area: 182
- Dimensions: 14 x 13
Primary bathroom
- Features: Full Bath, Multiple Closets, Tub/Shower
- Level: Second
Dining room
- Area: 108
- Dimensions: 12 x 9
Kitchen
- Area: 120
- Dimensions: 12 x 10
Living room
- Area: 204
- Dimensions: 17 x 12
Heating
- Electric, Heat Pump
Cooling
- Central Air, Electric
Appliances
- Included: Dishwasher, Disposal, Self Cleaning Oven, Refrigerator, Electric Oven, Electric Water Heater
- Laundry: 2nd Floor, Electric Dryer Hookup, Walk-in, Washer Hookup, Laundry Room
Features
- Ceiling Fan(s), Ceiling Smooth, Granite Counters, Walk-In Closet(s), Dual Primary Bedrooms, Pantry
- Flooring: Carpet, Luxury Vinyl
- Doors: Storm Door(s)
- Basement: None
- Attic: Pull Down Stairs,Storage
- Has fireplace: No
- Fireplace features: None
Interior area
- Total interior livable area: 1,350 sqft
Property
Parking
- Parking features: See Remarks, Assigned, Asphalt
- Has uncovered spaces: Yes
Features
- Levels: Two
- Stories: 2
- Entry location: Condo Ground Level
- Patio & porch: Patio, Rear Porch
- Exterior features: Balcony
Lot
- Size: 435.6 Square Feet
- Features: On Golf Course, Sidewalk
- Topography: Level
Details
- Parcel number: 05420401076.00
Construction
Type & style
- Home type: Condo
- Architectural style: Traditional
- Property subtype: Condominium, Residential
Materials
- Wood Siding
- Foundation: Slab, Sump Pump
- Roof: Architectural
Utilities & green energy
- Sewer: Public Sewer
- Water: Public
- Utilities for property: Underground Utilities
Community & HOA
Community
- Features: Clubhouse, Common Areas, Street Lights, Pool, Lawn Maintenance, Landscape Maintenance
- Subdivision: Trentwood
HOA
- Has HOA: Yes
- Services included: By-Laws, Common Area Ins., Electricity, Maintenance Structure, Maintenance Grounds, Parking, Pest Control, Pool, Recreation Facilities, Restrictive Covenants, Street Lights, Termite Contract, Water
Location
- Region: Simpsonville
Financial & listing details
- Price per square foot: $107/sqft
- Tax assessed value: $103,390
- Annual tax amount: $640
- Date on market: 1/3/2026
Estimated market value
$142,900
$136,000 - $150,000
$1,489/mo
Price history
Price history
| Date | Event | Price |
|---|---|---|
| 1/3/2026 | Listed for sale | $145,000-23.3%$107/sqft |
Source: | ||
| 8/6/2025 | Listing removed | $189,000$140/sqft |
Source: | ||
| 5/4/2025 | Price change | $189,000-5.5%$140/sqft |
Source: | ||
| 4/17/2025 | Listed for sale | $200,000+90.5%$148/sqft |
Source: | ||
| 4/30/2018 | Sold | $105,000$78/sqft |
Source: | ||
Public tax history
Public tax history
| Year | Property taxes | Tax assessment |
|---|---|---|
| 2024 | $640 -0.1% | $103,390 |
| 2023 | $641 +3.8% | $103,390 |
| 2022 | $617 -0.1% | $103,390 |
Find assessor info on the county website
BuyAbility℠ payment
Est. payment
$675/mo
Principal & interest
$562
Property taxes
$62
Home insurance
$51
Climate risks
Neighborhood: 29681
Nearby schools
GreatSchools rating
- 9/10Bethel Elementary SchoolGrades: K-5Distance: 1.5 mi
- 9/10Hillcrest Middle SchoolGrades: 6-8Distance: 2.7 mi
- 10/10Mauldin High SchoolGrades: 9-12Distance: 1.5 mi
Schools provided by the listing agent
- Elementary: Bethel
- Middle: Hillcrest
- High: Mauldin
Source: Greater Greenville AOR. This data may not be complete. We recommend contacting the local school district to confirm school assignments for this home.
- Loading
- Loading
