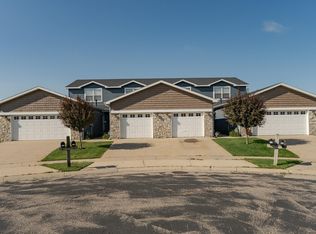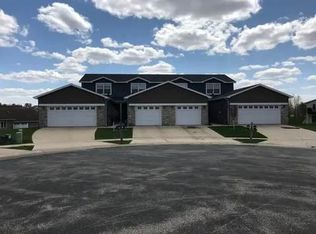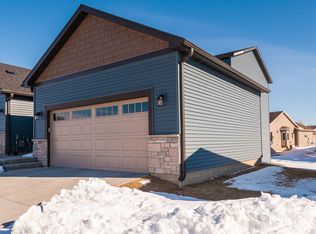Closed
$254,000
3106 Appleton Ln NW, Rochester, MN 55901
2beds
1,794sqft
Townhouse Side x Side
Built in 2004
1,306.8 Square Feet Lot
$254,900 Zestimate®
$142/sqft
$2,086 Estimated rent
Home value
$254,900
$242,000 - $268,000
$2,086/mo
Zestimate® history
Loading...
Owner options
Explore your selling options
What's special
Seller may consider buyer concessions if made in an offer. Welcome home! This home has Fresh Interior Paint, Partial flooring replacement in some areas. Discover a bright interior tied together with a neutral color palette. You'll love cooking in this kitchen, complete with a spacious center island and a sleek backsplash. The primary bathroom features plenty of under sink storage waiting for your home organization needs. Hurry, this won’t last long! This home has been virtually staged to illustrate its potential. 100-Day Home Warranty coverage available at closing
Zillow last checked: 8 hours ago
Listing updated: August 21, 2025 at 12:38pm
Listed by:
Amber N Broadway 214-378-3667,
Opendoor Brokerage, LLC,
Amber L Trapp 612-662-9548
Bought with:
Matt Ulland
Re/Max Results
Source: NorthstarMLS as distributed by MLS GRID,MLS#: 6757024
Facts & features
Interior
Bedrooms & bathrooms
- Bedrooms: 2
- Bathrooms: 2
- Full bathrooms: 1
- 1/2 bathrooms: 1
Heating
- Forced Air
Cooling
- Central Air
Features
- Basement: Finished
- Has fireplace: No
Interior area
- Total structure area: 1,794
- Total interior livable area: 1,794 sqft
- Finished area above ground: 1,160
- Finished area below ground: 464
Property
Parking
- Total spaces: 1
- Parking features: Attached
- Attached garage spaces: 1
Accessibility
- Accessibility features: None
Features
- Levels: Two
- Stories: 2
Lot
- Size: 1,306 sqft
- Dimensions: 18 x 78
Details
- Foundation area: 634
- Parcel number: 742031069789
- Zoning description: Residential-Single Family
Construction
Type & style
- Home type: Townhouse
- Property subtype: Townhouse Side x Side
- Attached to another structure: Yes
Materials
- Vinyl Siding
Condition
- Age of Property: 21
- New construction: No
- Year built: 2004
Utilities & green energy
- Gas: Natural Gas
- Sewer: City Sewer/Connected
- Water: City Water/Connected
Community & neighborhood
Location
- Region: Rochester
- Subdivision: Badger Village Twnhms
HOA & financial
HOA
- Has HOA: Yes
- HOA fee: $225 monthly
- Services included: Maintenance Grounds
- Association name: Badger Village Townhomes Association
- Association phone: 507-398-9246
Price history
| Date | Event | Price |
|---|---|---|
| 8/15/2025 | Sold | $254,000$142/sqft |
Source: | ||
| 7/21/2025 | Pending sale | $254,000$142/sqft |
Source: | ||
| 7/17/2025 | Listed for sale | $254,000+66.7%$142/sqft |
Source: | ||
| 8/19/2005 | Sold | $152,351$85/sqft |
Source: Public Record Report a problem | ||
Public tax history
| Year | Property taxes | Tax assessment |
|---|---|---|
| 2024 | $2,882 | $270,400 +18.1% |
| 2023 | -- | $228,900 +9.4% |
| 2022 | $2,602 +7.1% | $209,200 +10.6% |
Find assessor info on the county website
Neighborhood: 55901
Nearby schools
GreatSchools rating
- 5/10Sunset Terrace Elementary SchoolGrades: PK-5Distance: 2.1 mi
- 5/10John Marshall Senior High SchoolGrades: 8-12Distance: 2.7 mi
- 3/10Dakota Middle SchoolGrades: 6-8Distance: 2.9 mi
Schools provided by the listing agent
- Elementary: Sunset Terrace
- Middle: John Adams
- High: Mayo
Source: NorthstarMLS as distributed by MLS GRID. This data may not be complete. We recommend contacting the local school district to confirm school assignments for this home.
Get a cash offer in 3 minutes
Find out how much your home could sell for in as little as 3 minutes with a no-obligation cash offer.
Estimated market value
$254,900
Get a cash offer in 3 minutes
Find out how much your home could sell for in as little as 3 minutes with a no-obligation cash offer.
Estimated market value
$254,900


