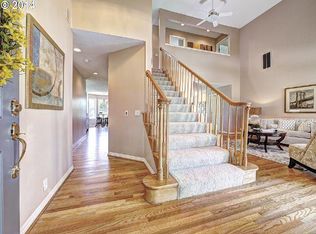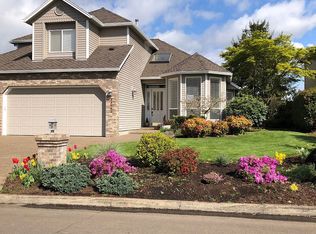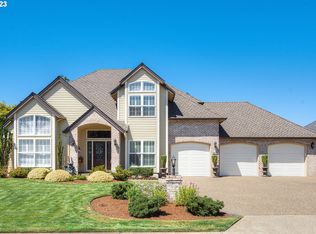Sold
$795,000
31056 SW Country View Ln, Wilsonville, OR 97070
3beds
3,022sqft
Residential, Single Family Residence
Built in 1990
-- sqft lot
$827,500 Zestimate®
$263/sqft
$4,001 Estimated rent
Home value
$827,500
$786,000 - $877,000
$4,001/mo
Zestimate® history
Loading...
Owner options
Explore your selling options
What's special
Open, light and bright NW Contemporary. High ceilings, walls of windows overlooking acres of farmland and just across the street from the area pool. Beautiful country kitchen with hardwood floor (would make a gorgeous large family dining room) fireplace and wet bar area. Main level den/guest room with attached bathroom. Beautifully landscaped and designed with areas for large and small groups. Fully fenced.
Zillow last checked: 8 hours ago
Listing updated: January 10, 2024 at 04:45am
Listed by:
Carla Little 541-915-5885,
Premiere Property Group, LLC
Bought with:
Amy Emhoff, 201238956
John L. Scott
Source: RMLS (OR),MLS#: 23371437
Facts & features
Interior
Bedrooms & bathrooms
- Bedrooms: 3
- Bathrooms: 3
- Full bathrooms: 3
- Main level bathrooms: 1
Primary bedroom
- Features: Suite, Walkin Closet
- Level: Upper
- Area: 256
- Dimensions: 16 x 16
Bedroom 2
- Level: Upper
- Area: 252
- Dimensions: 14 x 18
Bedroom 3
- Level: Upper
- Area: 165
- Dimensions: 11 x 15
Dining room
- Features: High Ceilings
- Level: Main
- Area: 126
- Dimensions: 9 x 14
Family room
- Features: Hardwood Floors, Wet Bar, Wood Floors
- Level: Main
- Area: 234
- Dimensions: 13 x 18
Kitchen
- Features: Cook Island, Dishwasher, Disposal, Family Room Kitchen Combo, Microwave, Free Standing Refrigerator, Granite, Wood Floors
- Level: Main
- Area: 308
- Width: 22
Living room
- Features: Living Room Dining Room Combo, High Ceilings, Wallto Wall Carpet
- Level: Main
- Area: 260
- Dimensions: 13 x 20
Heating
- Forced Air
Cooling
- Central Air
Appliances
- Included: Dishwasher, Disposal, Free-Standing Refrigerator, Gas Appliances, Microwave, Plumbed For Ice Maker, Gas Water Heater
- Laundry: Laundry Room
Features
- Central Vacuum, Granite, High Ceilings, Vaulted Ceiling(s), Bathroom, Beamed Ceilings, Built-in Features, Sink, Wet Bar, Cook Island, Family Room Kitchen Combo, Living Room Dining Room Combo, Suite, Walk-In Closet(s), Kitchen Island, Tile
- Flooring: Wood, Hardwood, Wall to Wall Carpet
- Windows: Double Pane Windows
- Basement: Crawl Space
- Number of fireplaces: 1
- Fireplace features: Wood Burning
Interior area
- Total structure area: 3,022
- Total interior livable area: 3,022 sqft
Property
Parking
- Total spaces: 3
- Parking features: Driveway, On Street, Garage Door Opener, Attached
- Attached garage spaces: 3
- Has uncovered spaces: Yes
Accessibility
- Accessibility features: Garage On Main, Main Floor Bedroom Bath, Minimal Steps, Utility Room On Main, Accessibility
Features
- Levels: Two
- Stories: 2
- Patio & porch: Covered Patio
- Exterior features: Yard
- Fencing: Fenced
- Has view: Yes
- View description: Park/Greenbelt
Lot
- Features: Greenbelt, Level, Sprinkler, SqFt 7000 to 9999
Details
- Parcel number: 01408523
- Zoning: R-1
Construction
Type & style
- Home type: SingleFamily
- Architectural style: NW Contemporary
- Property subtype: Residential, Single Family Residence
Materials
- Cedar, Lap Siding
- Foundation: Concrete Perimeter
- Roof: Composition
Condition
- Resale
- New construction: No
- Year built: 1990
Utilities & green energy
- Gas: Gas
- Sewer: Public Sewer
- Water: Public
- Utilities for property: Cable Connected
Community & neighborhood
Location
- Region: Wilsonville
HOA & financial
HOA
- Has HOA: Yes
- HOA fee: $155 monthly
- Amenities included: Gym, Management, Party Room, Pool
Other
Other facts
- Listing terms: Cash,Conventional
- Road surface type: Paved
Price history
| Date | Event | Price |
|---|---|---|
| 1/10/2024 | Sold | $795,000-1.9%$263/sqft |
Source: | ||
| 12/4/2023 | Pending sale | $810,000$268/sqft |
Source: | ||
| 12/2/2023 | Listed for sale | $810,000+105.6%$268/sqft |
Source: | ||
| 4/27/2000 | Sold | $394,000$130/sqft |
Source: Public Record | ||
Public tax history
| Year | Property taxes | Tax assessment |
|---|---|---|
| 2024 | $8,835 +2.4% | $543,681 +3% |
| 2023 | $8,630 +3.3% | $527,846 +3% |
| 2022 | $8,357 +3.9% | $512,472 +3% |
Find assessor info on the county website
Neighborhood: 97070
Nearby schools
GreatSchools rating
- 2/10Howard Eccles Elementary SchoolGrades: K-6Distance: 3.1 mi
- 3/10Baker Prairie Middle SchoolGrades: 7-8Distance: 4.6 mi
- 7/10Canby High SchoolGrades: 9-12Distance: 3.6 mi
Schools provided by the listing agent
- Elementary: Eccles
- Middle: Baker Prairie
- High: Canby
Source: RMLS (OR). This data may not be complete. We recommend contacting the local school district to confirm school assignments for this home.
Get a cash offer in 3 minutes
Find out how much your home could sell for in as little as 3 minutes with a no-obligation cash offer.
Estimated market value
$827,500
Get a cash offer in 3 minutes
Find out how much your home could sell for in as little as 3 minutes with a no-obligation cash offer.
Estimated market value
$827,500


