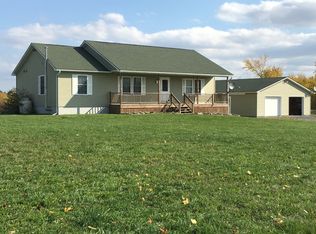You won't find this often! Let's start out with 6.6 great acres - much of it manicured and fenced. Now, lets walk into your home that is in great condition. This home boasts an open kitchen and dining room concept, and yet allows for some privacy in your living room. Add on top of that 3 well sized bedrooms and your own master suite with bathroom. Let's go down into your full basement and also enjoy this 3 car garage. this one won't last!
This property is off market, which means it's not currently listed for sale or rent on Zillow. This may be different from what's available on other websites or public sources.
