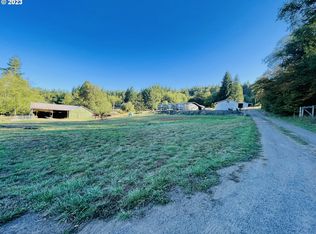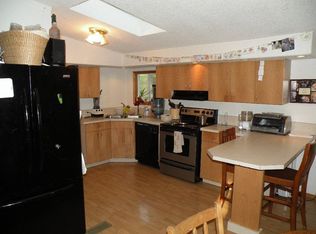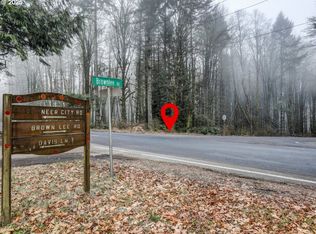Sold
$565,000
31052 Brownlee Rd, Rainier, OR 97048
3beds
1,439sqft
Residential, Single Family Residence
Built in 1978
4.44 Acres Lot
$-- Zestimate®
$393/sqft
$2,066 Estimated rent
Home value
Not available
Estimated sales range
Not available
$2,066/mo
Zestimate® history
Loading...
Owner options
Explore your selling options
What's special
Hard to find 4.44 Acre horse property: horse barn 30x30, permitted for Equine. Two stalls, both can be divided for double stalls (four total). Inside tack room is 10x10. 1/3 of the barn is partitioned for indoor hay. #1 Shed 10x20, #2 Shed 12x20. Bonus heated studio 12x20. Covered Shelter on lower pasture for livestock. Property is fully fenced. Cozy 1439 sq ft ranch home has a new (2025) Malarkey Vista Roof, 3 bedroom, 2 Bathrooms, Luxury Vinyl Flooring throughout, 2024 Remodeled Kitchen with amazing pull-out drawers. Mud/Laundry room with exterior entry, new (2023) Ruud 2 Stage Heat Pump. Too much to list on this rare to find property. Shown by appointment only. Property lines drawn in photos are approximate.
Zillow last checked: 8 hours ago
Listing updated: November 08, 2025 at 09:00pm
Listed by:
Frances Davis 503-936-8674,
Realty One Group Willamette Valley
Bought with:
Rema Rahim-Salehi, 201235155
eXp Realty, LLC
Source: RMLS (OR),MLS#: 720133552
Facts & features
Interior
Bedrooms & bathrooms
- Bedrooms: 3
- Bathrooms: 2
- Full bathrooms: 2
- Main level bathrooms: 2
Primary bedroom
- Features: Bathroom
- Level: Main
Bedroom 2
- Level: Main
Bedroom 3
- Level: Main
Dining room
- Level: Main
Kitchen
- Level: Main
Living room
- Level: Main
Heating
- Forced Air, Heat Pump
Cooling
- Heat Pump
Appliances
- Included: Dishwasher, Free-Standing Range, Plumbed For Ice Maker, Stainless Steel Appliance(s), Electric Water Heater, Tank Water Heater
- Laundry: Laundry Room
Features
- Bathroom, Pantry
- Flooring: Tile
- Windows: Vinyl Frames
- Basement: Crawl Space
- Number of fireplaces: 1
- Fireplace features: Wood Burning
Interior area
- Total structure area: 1,439
- Total interior livable area: 1,439 sqft
Property
Parking
- Total spaces: 2
- Parking features: Driveway, Parking Pad, RV Access/Parking, Garage Door Opener, Attached
- Attached garage spaces: 2
- Has uncovered spaces: Yes
Features
- Levels: One
- Stories: 1
- Patio & porch: Covered Deck, Deck, Patio, Porch
- Exterior features: Raised Beds, Exterior Entry
- Has spa: Yes
- Spa features: Free Standing Hot Tub
- Fencing: Cross Fenced,Fenced
Lot
- Size: 4.44 Acres
- Features: Cleared, Gentle Sloping, Level, Orchard(s), Pasture, Wooded, Acres 3 to 5
Details
- Additional structures: Barn, Outbuilding, RVParking, ToolShed
- Parcel number: 19050
- Zoning: R5
Construction
Type & style
- Home type: SingleFamily
- Architectural style: Ranch
- Property subtype: Residential, Single Family Residence
Materials
- T111 Siding
- Roof: Composition
Condition
- Updated/Remodeled
- New construction: No
- Year built: 1978
Utilities & green energy
- Sewer: Septic Tank
- Water: Well
Community & neighborhood
Security
- Security features: Security Gate, Security Lights
Location
- Region: Rainier
Other
Other facts
- Listing terms: Cash,Conventional,FHA,USDA Loan,VA Loan
- Road surface type: Dirt, Gravel
Price history
| Date | Event | Price |
|---|---|---|
| 7/22/2025 | Sold | $565,000+2.7%$393/sqft |
Source: | ||
| 6/20/2025 | Pending sale | $550,000$382/sqft |
Source: | ||
| 5/22/2025 | Listed for sale | $550,000$382/sqft |
Source: | ||
Public tax history
| Year | Property taxes | Tax assessment |
|---|---|---|
| 2021 | $2,259 +3.3% | $190,830 +3% |
| 2020 | $2,186 +2.1% | $185,279 +3% |
| 2019 | $2,140 +8% | $179,890 +3% |
Find assessor info on the county website
Neighborhood: 97048
Nearby schools
GreatSchools rating
- 4/10Hudson Park Elementary SchoolGrades: K-6Distance: 4.8 mi
- 6/10Rainier Jr/Sr High SchoolGrades: 7-12Distance: 4.8 mi
Schools provided by the listing agent
- Elementary: Hudson Park
- Middle: Rainier
- High: Rainier
Source: RMLS (OR). This data may not be complete. We recommend contacting the local school district to confirm school assignments for this home.

Get pre-qualified for a loan
At Zillow Home Loans, we can pre-qualify you in as little as 5 minutes with no impact to your credit score.An equal housing lender. NMLS #10287.


