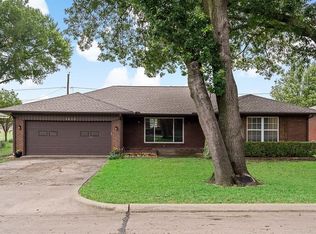RARE ONE STORY on corner lot in desirable Richardson golf course community (Plano ISD)! New hardwood in entry & formal dining*Great room is the center of the house with wall of windows & gas fireplace*Large gourmet kitchen with a new double-oven, abundant cabinets, new refrigerator, and counter space plus a huge island*Spacious breakfast room is large enough for table, chairs & buffet*Large laundry room includes new washer & dryer * Split bedrooms*Master suite is large with en-suite master bath that offers new marble flooring, a jetted tub, new quartz counters, and a separate shower *2nd living w-built-ins! Beautiful crown molding*Don't miss out on this one. Top Plano ISD schools: Aldridge Elementary, Otto Middle School, Plano East Senior High.
**Up to two weeks free rent
Welcome to 3105 Wren Lane, Richardson, TX - where comfort meets convenience in the most charming way! Say hello to this RARE large ONE STORY stunner sitting pretty on a corner lot in one of Richardson's most idyllic neighborhoods-zoned to the AWARD-WINNING Plano ISD! Whether you're chasing top schools or just love a peaceful, established community, this one's a win-win Step inside with ease using your keyless entry, and prepare to fall in love! New hardwood floors greet you at the entry and formal dining room The bright and airy living room is the heart of the home, featuring a wall of windows that flood the space with sunshine and a cozy gas fireplace perfect for those chilly Texas nights! Your inner chef will swoon over the huge eat-in gourmet kitchen-TONS of cabinet and counter space, a built-in cooking block, and a massive island made for memory-making (and maybe a few baking fails) You'll find 3 split bedrooms, including a spacious master retreat with not one but TWO walk-in closets (yes, please!), a luxurious jetted tub, marble floors, new quartz counters, and even a private toilet area The guest bath is just as dreamy-totally updated with new quartz countertops, sleek gold finishes, and new flooring Need a home office? You got it! There's a dedicated built-in workspace between the master and living area with shelving, cabinetry, and all the organization vibes Other perks you'll love: Appliances included Beautiful crown molding throughout Full-size laundry room with storage galore Oversized 2-car garage with sparkling epoxy flooring Covered patio in the backyard = year-round hangouts Abundant green space directly behind = extra room for pets, picnics, or impromptu soccer matches Neighborhood playground just a stroll away = bonus fun for kiddos or guests This one's got space, style, AND that forever-home feel -and it won't last long! Let's make this dream home your next address!
No smoking allowed.
House for rent
Accepts Zillow applications
$3,250/mo
3105 Wren Ln, Richardson, TX 75082
3beds
2,611sqft
Price may not include required fees and charges.
Single family residence
Available now
Small dogs OK
Central air
In unit laundry
Attached garage parking
-- Heating
What's special
Gas fireplaceWall of windowsAbundant green spaceMarble flooringGreat roomQuartz countersSplit bedrooms
- 17 days
- on Zillow |
- -- |
- -- |
Travel times
Facts & features
Interior
Bedrooms & bathrooms
- Bedrooms: 3
- Bathrooms: 2
- Full bathrooms: 2
Cooling
- Central Air
Appliances
- Included: Dishwasher, Dryer, Washer
- Laundry: In Unit
Features
- Flooring: Hardwood
Interior area
- Total interior livable area: 2,611 sqft
Property
Parking
- Parking features: Attached, Off Street
- Has attached garage: Yes
- Details: Contact manager
Features
- Exterior features: Double ovens
Details
- Parcel number: R213400801101
Construction
Type & style
- Home type: SingleFamily
- Property subtype: Single Family Residence
Community & HOA
Location
- Region: Richardson
Financial & listing details
- Lease term: 1 Year
Price history
| Date | Event | Price |
|---|---|---|
| 4/1/2025 | Price change | $3,250-1.5%$1/sqft |
Source: Zillow Rentals | ||
| 12/25/2024 | Listed for rent | $3,300+4.8%$1/sqft |
Source: Zillow Rentals | ||
| 7/28/2022 | Listing removed | -- |
Source: Zillow Rental Manager | ||
| 6/30/2022 | Listed for rent | $3,150+34%$1/sqft |
Source: Zillow Rental Manager | ||
| 4/24/2020 | Listing removed | $2,350$1/sqft |
Source: Algonquin Properties #14277293 | ||
![[object Object]](https://photos.zillowstatic.com/fp/bb9d47538b2f2acb6c1f1f4995a3c4f1-p_i.jpg)
