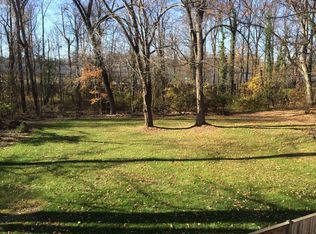Welcome to this clean, spacious 6-bedroom, 3.5-bathroom single-family home in the heart of Fairfax, VA!* This stunning home boasts an open floor plan filled with natural light, perfect for both relaxation and entertaining.* The main level features gleaming hardwood floors, a home office, library room, a modern kitchen with stainless steel appliances, plenty of counterspace, and ample cabinetry, seamlessly flowing into a bright and inviting living area.* The luxurious, large primary suite offers a walk-in closet and an en-suite bathroom with elegant finishes, such as a soaking tub and a large walk-in shower.* Five additional generously sized bedrooms provide comfort and versatility for family and guests alike.* The finished basement offers a large recreational space, perfect for a home theater or game room, complete with a full bathroom for added convenience.* Step outside to a private deck and backyard, ideal for outdoor dining and entertaining.* Located in a desirable Fairfax neighborhood, this home is close to schools, parks, shopping, and dining, offering the perfect blend of luxury and convenience.* Just minutes away from the Mosaic District, Fairfax Plaza, 495, and 66.**Owner prefers 24-36 month lease*
House for rent
$5,100/mo
3105 White Daisy Pl, Fairfax, VA 22031
6beds
3,279sqft
Price may not include required fees and charges.
Singlefamily
Available Fri Aug 15 2025
Cats, dogs OK
Central air, electric, ceiling fan
Dryer in unit laundry
2 Attached garage spaces parking
Natural gas, forced air, fireplace
What's special
Private deckFinished basementLuxurious large primary suiteOpen floor planGenerously sized bedroomsGleaming hardwood floorsNatural light
- 33 days
- on Zillow |
- -- |
- -- |
Travel times
Get serious about saving for a home
Consider a first-time homebuyer savings account designed to grow your down payment with up to a 6% match & 4.15% APY.
Facts & features
Interior
Bedrooms & bathrooms
- Bedrooms: 6
- Bathrooms: 4
- Full bathrooms: 3
- 1/2 bathrooms: 1
Rooms
- Room types: Breakfast Nook, Dining Room, Family Room, Library
Heating
- Natural Gas, Forced Air, Fireplace
Cooling
- Central Air, Electric, Ceiling Fan
Appliances
- Included: Dishwasher, Disposal, Dryer, Freezer, Oven, Refrigerator, Stove, Washer
- Laundry: Dryer In Unit, In Unit, Washer In Unit
Features
- Bar, Breakfast Area, Built-in Features, Ceiling Fan(s), Crown Molding, Dining Area, Family Room Off Kitchen, Floor Plan - Traditional, Kitchen - Country, Kitchen - Gourmet, Kitchen Island, Primary Bath(s), Recessed Lighting, Upgraded Countertops
- Flooring: Carpet, Hardwood
- Has basement: Yes
- Has fireplace: Yes
Interior area
- Total interior livable area: 3,279 sqft
Property
Parking
- Total spaces: 2
- Parking features: Attached, Covered
- Has attached garage: Yes
- Details: Contact manager
Features
- Exterior features: Contact manager
Details
- Parcel number: 0484210047
Construction
Type & style
- Home type: SingleFamily
- Architectural style: Colonial
- Property subtype: SingleFamily
Condition
- Year built: 1995
Utilities & green energy
- Utilities for property: Garbage
Community & HOA
Location
- Region: Fairfax
Financial & listing details
- Lease term: Contact For Details
Price history
| Date | Event | Price |
|---|---|---|
| 6/25/2025 | Price change | $5,100-3.8%$2/sqft |
Source: Bright MLS #VAFX2243592 | ||
| 5/31/2025 | Listed for rent | $5,300+1%$2/sqft |
Source: Zillow Rentals | ||
| 7/17/2024 | Listing removed | -- |
Source: Bright MLS #VAFX2189622 | ||
| 7/2/2024 | Price change | $5,250-4.5%$2/sqft |
Source: Bright MLS #VAFX2189622 | ||
| 6/13/2024 | Listed for rent | $5,500+20.9%$2/sqft |
Source: Bright MLS #VAFX2186158 | ||
![[object Object]](https://photos.zillowstatic.com/fp/0186e2c8a032af692a6a5a1f9ffe0de1-p_i.jpg)
