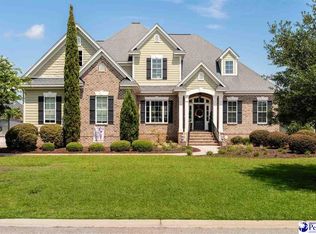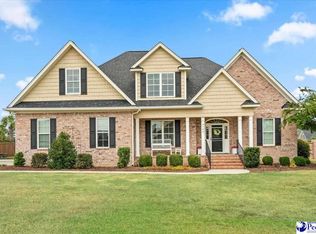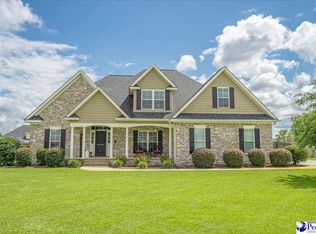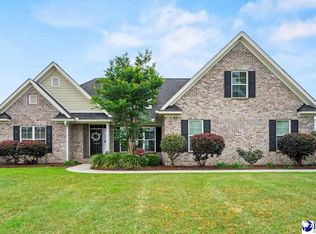Sold for $679,900
$679,900
3105 Wainwright Ct, Florence, SC 29501
5beds
3,389sqft
Single Family Residence
Built in 2013
0.45 Acres Lot
$680,700 Zestimate®
$201/sqft
$3,546 Estimated rent
Home value
$680,700
$599,000 - $776,000
$3,546/mo
Zestimate® history
Loading...
Owner options
Explore your selling options
What's special
Located in the desirable Kingsgate neighborhood, this stunning home offers a true backyard paradise complete with a sparkling saltwater pool, outdoor kitchen, spacious patio area, and lush landscaping accented by mature palm trees. With five bedrooms and four full bathrooms, the home boasts just under 3,400 square feet of thoughtfully designed living space. Inside, the foyer opens to a formal dining room and a bright, open floor plan. The spacious kitchen flows seamlessly into the living room and features stainless steel appliances—including a convection microwave and gas cooktop—tile backsplash, under-cabinet lighting, pantry, counter seating, and a large eat-in area with beautiful views of the backyard. An enclosed sunroom with a rich wood ceiling offers an additional space to relax. Four bedrooms, including the primary suite, are located on the first floor, with a fifth bedroom and additional living space upstairs. Notable features include built-in shelving and cabinets, plantation shutters, Roman shades, custom drapes, new carpet, a surround sound Sonos system, enhanced decorative molding throughout, and a security system with cameras that convey. Step outside to enjoy an entertainer’s dream yard, featuring an oasis-style saltwater pool with a brand-new liner (August 2025), a fully equipped outdoor kitchen with stainless steel appliances and counter seating, decorative stamped concrete, and a fully fenced backyard with a double gate. Landscape lighting, rain gutters, a tankless water heater, and a whole-house generator complete the exterior upgrades. The Kingsgate neighborhood offers a convenient location close to schools, shopping, dining, and provides easy interstate access for both daily commutes and travel. Don’t delay in seeing firsthand all this backyard paradise home has to offer!
Zillow last checked: 8 hours ago
Listing updated: September 03, 2025 at 02:07pm
Listed by:
Natalie Taflinger 843-773-1728,
Exp Realty Llc
Bought with:
Bessie D Mason, 90023
United Real Estate Sc
Source: Pee Dee Realtor Association,MLS#: 20252912
Facts & features
Interior
Bedrooms & bathrooms
- Bedrooms: 5
- Bathrooms: 4
- Full bathrooms: 4
Heating
- Central, Gas Pack
Cooling
- Central Air, Heat Pump
Appliances
- Included: Disposal, Dishwasher, Gas, Microwave, Refrigerator, Oven, Surface Unit
- Laundry: Wash/Dry Cnctn.
Features
- Entrance Foyer, Ceiling Fan(s), Soaking Tub, Attic, Walk-In Closet(s), High Ceilings, Tray Ceiling(s), Solid Surface Countertops
- Flooring: Carpet, Tile, Wood, Hardwood
- Windows: Insulated Windows, Drapes/Curtains, Blinds
- Number of fireplaces: 1
- Fireplace features: 1 Fireplace, Gas Log, Living Room
Interior area
- Total structure area: 3,389
- Total interior livable area: 3,389 sqft
Property
Parking
- Total spaces: 2
- Parking features: Attached
- Attached garage spaces: 2
Features
- Levels: One and One Half
- Stories: 1
- Patio & porch: Porch, Patio
- Exterior features: Irrigation Well, Sprinkler System
- Has private pool: Yes
- Pool features: Salt Water
- Has spa: Yes
- Spa features: Bath
- Fencing: Fenced
Lot
- Size: 0.45 Acres
Details
- Parcel number: 0009801142
Construction
Type & style
- Home type: SingleFamily
- Architectural style: Traditional
- Property subtype: Single Family Residence
Materials
- Brick Veneer
- Foundation: Raised
- Roof: Shingle
Condition
- Year built: 2013
Utilities & green energy
- Sewer: Public Sewer
- Water: Public
Community & neighborhood
Location
- Region: Florence
- Subdivision: Kings Gate
HOA & financial
HOA
- Has HOA: Yes
- HOA fee: $495 annually
Price history
| Date | Event | Price |
|---|---|---|
| 8/29/2025 | Sold | $679,900$201/sqft |
Source: | ||
| 8/5/2025 | Contingent | $679,900$201/sqft |
Source: | ||
| 8/3/2025 | Listed for sale | $679,900+61.9%$201/sqft |
Source: | ||
| 11/4/2015 | Sold | $420,000-1.2%$124/sqft |
Source: Public Record Report a problem | ||
| 9/1/2015 | Listed for sale | $425,000+12.3%$125/sqft |
Source: Visual Tour #125677 Report a problem | ||
Public tax history
| Year | Property taxes | Tax assessment |
|---|---|---|
| 2025 | -- | $514,174 |
| 2024 | -- | $514,174 +36.2% |
| 2023 | -- | $377,470 |
Find assessor info on the county website
Neighborhood: 29501
Nearby schools
GreatSchools rating
- 6/10Lucy T Davis ElementaryGrades: K-5Distance: 1 mi
- 5/10Moore Intermediate SchoolGrades: 6-8Distance: 1.2 mi
- 7/10West Florence High SchoolGrades: 9-12Distance: 2 mi
Schools provided by the listing agent
- Elementary: Lucy T. Davis/Moore
- Middle: John W Moore Middle
- High: West Florence
Source: Pee Dee Realtor Association. This data may not be complete. We recommend contacting the local school district to confirm school assignments for this home.
Get pre-qualified for a loan
At Zillow Home Loans, we can pre-qualify you in as little as 5 minutes with no impact to your credit score.An equal housing lender. NMLS #10287.
Sell for more on Zillow
Get a Zillow Showcase℠ listing at no additional cost and you could sell for .
$680,700
2% more+$13,614
With Zillow Showcase(estimated)$694,314



