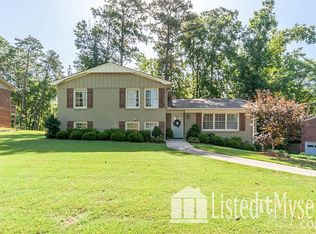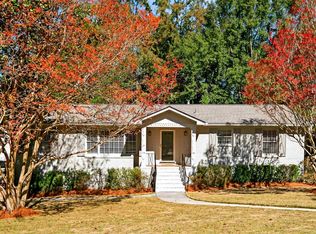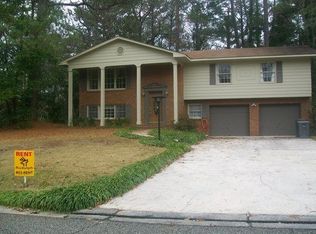Sold for $495,000 on 07/25/25
$495,000
3105 Tyrol Rd, Birmingham, AL 35216
4beds
2,052sqft
Single Family Residence
Built in 1967
0.68 Acres Lot
$499,300 Zestimate®
$241/sqft
$2,765 Estimated rent
Home value
$499,300
$464,000 - $534,000
$2,765/mo
Zestimate® history
Loading...
Owner options
Explore your selling options
What's special
This stunning all-brick residence sits proudly on a ¾-acre FLAT lot in one of the most sought-after communities in Vestavia Hills. From the moment you step inside, you're greeted by an abundance of natural light dancing across beautifully refinished hardwood floors. The open-concept layout seamlessly connects the kitchen, living, and dining areas—ideal for both everyday living and entertaining. Step outside onto your oversized deck, the perfect spot to host game-day gatherings or simply unwind while overlooking the expansive fenced-in backyard. There's plenty of room for corn hole or for your fur babies to roam freely.The primary suite offers two spacious closets and a custom walk-in shower that feels like a personal spa retreat. Bedrooms two and three are filled with natural light and share easy access to the stylishly updated hall bathroom. Downstairs, the daylight den features a gas fireplace and connects to a fourth bedroom, full bath, and a two-truck garage. Schedule your showing!
Zillow last checked: 8 hours ago
Listing updated: July 29, 2025 at 06:28pm
Listed by:
Chase Flowers 205-829-0459,
Trading Earth, Inc.
Bought with:
Carrie Gitter
RealtySouth-OTM-Acton Rd
Source: GALMLS,MLS#: 21421006
Facts & features
Interior
Bedrooms & bathrooms
- Bedrooms: 4
- Bathrooms: 3
- Full bathrooms: 2
- 1/2 bathrooms: 1
Primary bedroom
- Level: First
Bedroom 1
- Level: First
Bedroom 2
- Level: First
Bedroom 3
- Level: Basement
Primary bathroom
- Level: First
Bathroom 1
- Level: First
Dining room
- Level: First
Family room
- Level: Basement
Kitchen
- Features: Stone Counters
- Level: First
Living room
- Level: First
Basement
- Area: 1350
Heating
- Central
Cooling
- Central Air
Appliances
- Included: Stainless Steel Appliance(s), Gas Water Heater
- Laundry: Electric Dryer Hookup, Washer Hookup, In Basement, Laundry Room, Yes
Features
- Recessed Lighting, Smooth Ceilings, Double Vanity, Tub/Shower Combo, Walk-In Closet(s)
- Flooring: Hardwood
- Basement: Full,Partially Finished,Daylight
- Attic: Pull Down Stairs,Yes
- Number of fireplaces: 1
- Fireplace features: Brick (FIREPL), Den, Gas
Interior area
- Total interior livable area: 2,052 sqft
- Finished area above ground: 1,350
- Finished area below ground: 702
Property
Parking
- Total spaces: 2
- Parking features: Attached, Driveway, Garage Faces Side
- Attached garage spaces: 2
- Has uncovered spaces: Yes
Features
- Levels: One,Split Foyer
- Stories: 1
- Patio & porch: Open (PATIO), Patio, Porch, Open (DECK), Deck
- Pool features: None
- Fencing: Fenced
- Has view: Yes
- View description: None
- Waterfront features: No
Lot
- Size: 0.68 Acres
Details
- Parcel number: 4000063008007.000
- Special conditions: N/A
Construction
Type & style
- Home type: SingleFamily
- Property subtype: Single Family Residence
Materials
- Brick
- Foundation: Basement
Condition
- Year built: 1967
Utilities & green energy
- Water: Public
- Utilities for property: Sewer Connected, Underground Utilities
Community & neighborhood
Location
- Region: Birmingham
- Subdivision: Derby Downs
Price history
| Date | Event | Price |
|---|---|---|
| 7/25/2025 | Sold | $495,000-1%$241/sqft |
Source: | ||
| 7/2/2025 | Contingent | $499,900$244/sqft |
Source: | ||
| 6/18/2025 | Price change | $499,900-2%$244/sqft |
Source: | ||
| 6/16/2025 | Listed for sale | $510,000$249/sqft |
Source: | ||
| 6/10/2025 | Contingent | $510,000$249/sqft |
Source: | ||
Public tax history
| Year | Property taxes | Tax assessment |
|---|---|---|
| 2025 | $4,257 -33.7% | $46,540 -32.9% |
| 2024 | $6,421 +7.5% | $69,340 +7.5% |
| 2023 | $5,975 | $64,520 +111.8% |
Find assessor info on the county website
Neighborhood: 35216
Nearby schools
GreatSchools rating
- 10/10Vestavia Hills Elementary Dolly RidgeGrades: PK-5Distance: 2.7 mi
- 10/10Louis Pizitz Middle SchoolGrades: 6-8Distance: 1.5 mi
- 8/10Vestavia Hills High SchoolGrades: 10-12Distance: 0.9 mi
Schools provided by the listing agent
- Elementary: Vestavia - Dolly Ridge
- Middle: Pizitz
- High: Vestavia Hills
Source: GALMLS. This data may not be complete. We recommend contacting the local school district to confirm school assignments for this home.
Get a cash offer in 3 minutes
Find out how much your home could sell for in as little as 3 minutes with a no-obligation cash offer.
Estimated market value
$499,300
Get a cash offer in 3 minutes
Find out how much your home could sell for in as little as 3 minutes with a no-obligation cash offer.
Estimated market value
$499,300


