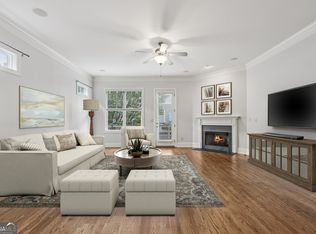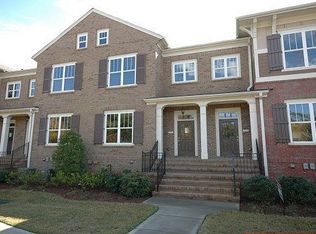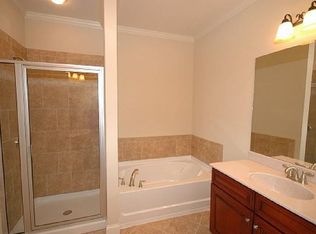Closed
$425,000
3105 Turman Cir, Decatur, GA 30033
3beds
2,396sqft
Townhouse
Built in 2007
87.12 Square Feet Lot
$416,000 Zestimate®
$177/sqft
$2,910 Estimated rent
Home value
$416,000
$374,000 - $462,000
$2,910/mo
Zestimate® history
Loading...
Owner options
Explore your selling options
What's special
Beautiful Brick Brownstone with Unique Charm and Upgrades Galore! Located in desirable Kingston Point Manor, a wonderful North Decatur gated community *** Two bedrooms each with a private ensuite located on second level, plus finished terrace-level flex room with two closets, custom Murphy bed for overnight guests and half bath *** True hardwood floors on main, 10-foot ceilings, 8-foot doors, and the upgraded trim package take this townhome from ordinary to extraordinary! *** Light and bright kitchen features solid surface countertops, upgraded cabinetry, tile backsplash, stainless appliances, gas cooktop, wall oven/microwave, and pantry *** Enjoy an open plan on the main floor - kitchen, dining area, and living room with gas log fireplace and direct access to the spacious deck *** The Primary bedroom features a wall of windows, trey ceiling, and walk-in closet. The private ensuite offers a separate tile shower, garden tub, and full-size dual vanities with granite counters. Secondary bedroom with a private ensuite, perfect for either a growing family or roommate situation. Laundry room on the upper level for convenience. Terrace-level flex room is perfect for a home office/gym or 3rd bedroom for those overnight guests! Two-car garage in rear. The beautifully landscaped yard/greenspace in front with gorgeous brick entry makes this one of the prettiest townhomes in the community. *** Bonus-close to the pool! *** This well-run swim community is gated and close to everything. Quick access to US-78, I-285, Emory, CDC, VA, Toco Hills shopping area, and downtown Decatur. 1 mile from the proposed mix-use development at North Dekalb Mall which will be sure to bring even more great shops and restaurants within walking distance.
Zillow last checked: 8 hours ago
Listing updated: October 04, 2024 at 06:21pm
Listed by:
Sharon Sellers 770-743-5687,
Dwelli,
Patricia Max 404-202-0489,
Dwelli
Bought with:
Kevin Dang, 412169
Point Honors & Associates, Realtors
Source: GAMLS,MLS#: 10309137
Facts & features
Interior
Bedrooms & bathrooms
- Bedrooms: 3
- Bathrooms: 4
- Full bathrooms: 2
- 1/2 bathrooms: 2
Dining room
- Features: Separate Room
Kitchen
- Features: Breakfast Bar, Pantry, Solid Surface Counters
Heating
- Central, Zoned
Cooling
- Ceiling Fan(s), Central Air, Electric, Zoned
Appliances
- Included: Cooktop, Dishwasher, Disposal, Microwave, Oven, Refrigerator, Stainless Steel Appliance(s)
- Laundry: Laundry Closet, Upper Level
Features
- Double Vanity, High Ceilings, Master On Main Level, Roommate Plan, Soaking Tub, Split Bedroom Plan, Tile Bath, Tray Ceiling(s), Walk-In Closet(s)
- Flooring: Carpet, Hardwood, Tile
- Windows: Double Pane Windows, Window Treatments
- Basement: Bath Finished,Daylight,Exterior Entry,Finished,Interior Entry
- Attic: Pull Down Stairs
- Number of fireplaces: 1
- Fireplace features: Family Room, Gas Log, Gas Starter
- Common walls with other units/homes: 2+ Common Walls
Interior area
- Total structure area: 2,396
- Total interior livable area: 2,396 sqft
- Finished area above ground: 1,856
- Finished area below ground: 540
Property
Parking
- Total spaces: 2
- Parking features: Attached, Basement, Garage, Garage Door Opener, Side/Rear Entrance
- Has attached garage: Yes
Features
- Levels: Three Or More
- Stories: 3
- Patio & porch: Deck
- Exterior features: Balcony
Lot
- Size: 87.12 sqft
- Features: None
Details
- Parcel number: 18 116 19 019
Construction
Type & style
- Home type: Townhouse
- Architectural style: A-Frame,Brick Front,Traditional
- Property subtype: Townhouse
- Attached to another structure: Yes
Materials
- Brick, Wood Siding
- Foundation: Slab
- Roof: Composition
Condition
- Resale
- New construction: No
- Year built: 2007
Utilities & green energy
- Sewer: Public Sewer
- Water: Public
- Utilities for property: Cable Available, Electricity Available, High Speed Internet, Natural Gas Available
Community & neighborhood
Security
- Security features: Carbon Monoxide Detector(s), Gated Community, Smoke Detector(s)
Community
- Community features: Sidewalks
Location
- Region: Decatur
- Subdivision: Kingston Point Manor
HOA & financial
HOA
- Has HOA: Yes
- HOA fee: $3,000 annually
- Services included: Facilities Fee, Maintenance Structure, Maintenance Grounds, Management Fee, Pest Control, Reserve Fund, Swimming
Other
Other facts
- Listing agreement: Exclusive Right To Sell
- Listing terms: 1031 Exchange,Cash,Conventional,FHA,VA Loan
Price history
| Date | Event | Price |
|---|---|---|
| 10/4/2024 | Sold | $425,000-3.4%$177/sqft |
Source: | ||
| 9/12/2024 | Pending sale | $440,000$184/sqft |
Source: | ||
| 8/13/2024 | Price change | $440,000-2.2%$184/sqft |
Source: | ||
| 7/5/2024 | Price change | $449,900-2%$188/sqft |
Source: | ||
| 6/11/2024 | Listed for sale | $458,900+37%$192/sqft |
Source: | ||
Public tax history
| Year | Property taxes | Tax assessment |
|---|---|---|
| 2025 | $5,575 +1.7% | $172,560 -2.7% |
| 2024 | $5,480 +24.1% | $177,320 +12.7% |
| 2023 | $4,417 -9.7% | $157,320 +3.2% |
Find assessor info on the county website
Neighborhood: 30033
Nearby schools
GreatSchools rating
- 6/10Laurel Ridge Elementary SchoolGrades: PK-5Distance: 0.7 mi
- 5/10Druid Hills Middle SchoolGrades: 6-8Distance: 0.5 mi
- 6/10Druid Hills High SchoolGrades: 9-12Distance: 3.4 mi
Schools provided by the listing agent
- Elementary: Laurel Ridge
- Middle: Druid Hills
- High: Druid Hills
Source: GAMLS. This data may not be complete. We recommend contacting the local school district to confirm school assignments for this home.
Get a cash offer in 3 minutes
Find out how much your home could sell for in as little as 3 minutes with a no-obligation cash offer.
Estimated market value$416,000
Get a cash offer in 3 minutes
Find out how much your home could sell for in as little as 3 minutes with a no-obligation cash offer.
Estimated market value
$416,000


