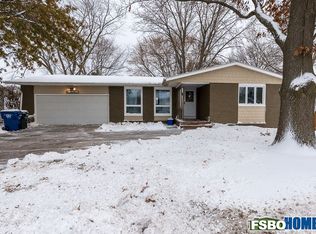Sweet Ranch home conveniently located in Davenport near bike path, park & shopping! Large corner lot with fenced yard, patio and 2 car detached garage. Once inside, you'll find hardwood floors in the Living and Dining rooms that are open to the kitchen for easy entertaining. In the kitchen, you have updated stainless steel appliances, extra counter with cabinets that makes a great coffee bar, as well as a big walk-in pantry just off the dining room. Two of the three bedrooms on the main level have hardwood flooring and the main floor full bath has plenty of storage with a large linen closet. In the basement you will find a large family room with built-in shelving and cabinet storage plus a bonus room that could be an office, playroom or a non-conforming 4th bedroom. New laminate flooring! Large Laundry and storage room with a half bath and stand up shower. All appliances plus freezer, washer and dryer included. Seller providing a 14 month Home Warranty!
This property is off market, which means it's not currently listed for sale or rent on Zillow. This may be different from what's available on other websites or public sources.
