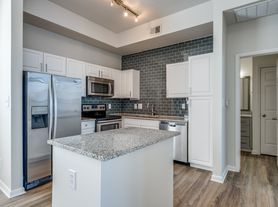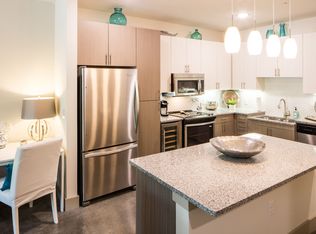Live in the heart of it all! This roomy 2 bed, 2 bath condo in Bryan Place offers the perfect blend of comfort, convenience, and location just on the edge of Downtown Dallas. You're minutes from top dining, nightlife, hospitals, the Arts District, Deep Ellum, Klyde Warren Park, major businesses, and cultural attractions.
Inside, enjoy an open layout with vinyl plank flooring, stainless steel appliances, and two spacious bedrooms, each with its own full bath perfect for roommates or guests. Step outside and relax on two private balconies, ideal for morning coffee or evening unwinding.
Additional features include:
Two covered, assigned parking spaces
In-unit laundry
Modern kitchen with sleek finishes
Abundant natural light throughout
Whether you're a medical professional, young professional, or anyone looking for low-maintenance living with unbeatable city access, this Bryan Place gem checks all the boxes.
12-month minimum lease term preferred.
Renter is responsible for electricity and cable and internet.
No smoking permitted.
2 parking spaces are assigned, covered, and gated.
Apartment for rent
$1,900/mo
3105 San Jacinto St APT 207, Dallas, TX 75204
2beds
1,128sqft
Price may not include required fees and charges.
Apartment
Available now
No pets
Central air
In unit laundry
-- Parking
Forced air
What's special
- 49 days |
- -- |
- -- |
Travel times
Looking to buy when your lease ends?
Consider a first-time homebuyer savings account designed to grow your down payment with up to a 6% match & 3.83% APY.
Facts & features
Interior
Bedrooms & bathrooms
- Bedrooms: 2
- Bathrooms: 2
- Full bathrooms: 2
Heating
- Forced Air
Cooling
- Central Air
Appliances
- Included: Dishwasher, Dryer, Freezer, Microwave, Oven, Refrigerator, Washer
- Laundry: In Unit
Interior area
- Total interior livable area: 1,128 sqft
Property
Parking
- Details: Contact manager
Features
- Exterior features: Cable not included in rent, Electricity not included in rent, Heating system: Forced Air, Internet not included in rent
Details
- Parcel number: 0019O970000B00207
Construction
Type & style
- Home type: Apartment
- Property subtype: Apartment
Building
Management
- Pets allowed: No
Community & HOA
Community
- Security: Gated Community
Location
- Region: Dallas
Financial & listing details
- Lease term: 1 Year
Price history
| Date | Event | Price |
|---|---|---|
| 9/26/2025 | Listing removed | $240,000$213/sqft |
Source: NTREIS #20932729 | ||
| 9/19/2025 | Price change | $240,000-2%$213/sqft |
Source: NTREIS #20932729 | ||
| 9/5/2025 | Price change | $1,900-2.6%$2/sqft |
Source: Zillow Rentals | ||
| 8/19/2025 | Listed for rent | $1,950+25.8%$2/sqft |
Source: Zillow Rentals | ||
| 8/1/2025 | Price change | $245,000-2%$217/sqft |
Source: NTREIS #20932729 | ||
Neighborhood: Bryan Place
There are 4 available units in this apartment building

