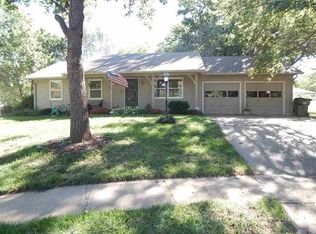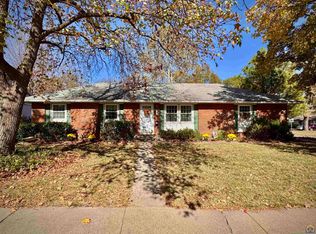Sold on 08/26/24
Price Unknown
3105 SW 32nd Ter, Topeka, KS 66614
3beds
2,042sqft
Single Family Residence, Residential
Built in 1957
15,015 Acres Lot
$236,900 Zestimate®
$--/sqft
$1,595 Estimated rent
Home value
$236,900
$225,000 - $249,000
$1,595/mo
Zestimate® history
Loading...
Owner options
Explore your selling options
What's special
Well maintained ranch style home in Southwest Topeka! 3 Bedroom, 2 bath with an attached 2 car garage. Full finished basement with family room, dry bar, bonus room, storage and laundry. Large fenced yard with shed for extra storage. Beautiful family room with beams and lofty ceilings. Lots updated and ready for you. Start packing!
Zillow last checked: 8 hours ago
Listing updated: August 26, 2024 at 12:30pm
Listed by:
Mary Froese 785-969-3447,
NextHome Professionals
Bought with:
Pamela Vaught, 00234959
KW One Legacy Partners, LLC
Source: Sunflower AOR,MLS#: 235123
Facts & features
Interior
Bedrooms & bathrooms
- Bedrooms: 3
- Bathrooms: 2
- Full bathrooms: 2
Primary bedroom
- Level: Main
- Area: 140.98
- Dimensions: 10.6 x 13.3
Bedroom 2
- Level: Main
- Area: 85.16
- Dimensions: 10.5 x 8.11
Bedroom 3
- Level: Main
- Area: 116
- Dimensions: 11.6 x 10
Family room
- Level: Basement
- Dimensions: 11.9 x 24.7 + 11.9x13.4
Great room
- Level: Main
- Area: 309.29
- Dimensions: 19.7 x 15.7
Kitchen
- Level: Main
- Area: 169
- Dimensions: 13' x 13'
Laundry
- Level: Basement
Living room
- Level: Main
- Area: 182.2
- Dimensions: 16.4 x 11.11
Heating
- Natural Gas
Cooling
- Central Air
Appliances
- Included: Electric Cooktop, Range Hood, Wall Oven, Dishwasher, Refrigerator, Disposal
- Laundry: In Basement
Features
- Flooring: Hardwood, Ceramic Tile, Carpet
- Basement: Concrete,Full,Partially Finished
- Has fireplace: No
Interior area
- Total structure area: 2,042
- Total interior livable area: 2,042 sqft
- Finished area above ground: 1,396
- Finished area below ground: 646
Property
Parking
- Parking features: Attached
- Has attached garage: Yes
Features
- Patio & porch: Covered
- Fencing: Fenced,Chain Link
Lot
- Size: 15,015 Acres
- Dimensions: 143 x 105
- Features: Corner Lot, Cul-De-Sac, Sidewalk
Details
- Additional structures: Shed(s)
- Parcel number: R64494
- Special conditions: Standard,Arm's Length
Construction
Type & style
- Home type: SingleFamily
- Architectural style: Ranch
- Property subtype: Single Family Residence, Residential
Materials
- Frame
- Roof: Composition
Condition
- Year built: 1957
Utilities & green energy
- Water: Public
Community & neighborhood
Location
- Region: Topeka
- Subdivision: PRAIRIE VISTA BLK 1-9 & A
Price history
| Date | Event | Price |
|---|---|---|
| 8/26/2024 | Sold | -- |
Source: | ||
| 7/24/2024 | Pending sale | $194,950$95/sqft |
Source: | ||
| 7/17/2024 | Listed for sale | $194,9500%$95/sqft |
Source: | ||
| 5/17/2024 | Listing removed | -- |
Source: | ||
| 10/23/2023 | Pending sale | $195,000$95/sqft |
Source: | ||
Public tax history
| Year | Property taxes | Tax assessment |
|---|---|---|
| 2025 | -- | $23,044 +7% |
| 2024 | $3,035 +5.1% | $21,536 +8% |
| 2023 | $2,887 +31.8% | $19,941 +35.1% |
Find assessor info on the county website
Neighborhood: Twilight Hills
Nearby schools
GreatSchools rating
- 5/10Jardine ElementaryGrades: PK-5Distance: 0.4 mi
- 6/10Jardine Middle SchoolGrades: 6-8Distance: 0.4 mi
- 3/10Topeka West High SchoolGrades: 9-12Distance: 2.2 mi
Schools provided by the listing agent
- Elementary: Jardine Elementary School/USD 501
- Middle: Jardine Middle School/USD 501
- High: Topeka West High School/USD 501
Source: Sunflower AOR. This data may not be complete. We recommend contacting the local school district to confirm school assignments for this home.

