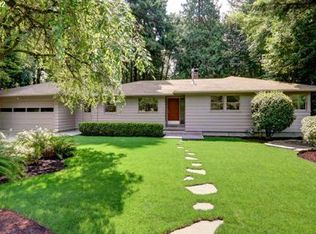Sold
$908,000
3105 SW 100th Ave, Portland, OR 97225
4beds
3,440sqft
Residential, Single Family Residence
Built in 1976
0.31 Acres Lot
$1,041,000 Zestimate®
$264/sqft
$4,936 Estimated rent
Home value
$1,041,000
$947,000 - $1.15M
$4,936/mo
Zestimate® history
Loading...
Owner options
Explore your selling options
What's special
Relax in your private oasis. Quiet and private surroundings, beautifully landscaped, yet close to Beaverton & Cedar Hills shopping. Easy access to 217 and Sunset Highway. Excellent floor plan for entertaining including deck that extends the length of the back of the house. Easy flow floor plan. Master bedroom suite on main includes large walk-in closet. Lower level has huge family room, 2 bedrooms, laundry and large storage area. The 3 car garage is a rare find in Vista Hills. See attached floor plan. New furnace & AC 2021, interior paint 2023, exterior paint 2018. Emme home comfort system for individual temperature control in all rooms. Located in lower tax Unincorporated Washington County. Seller is licensed real estate agent in the State of OR.
Zillow last checked: 8 hours ago
Listing updated: June 01, 2023 at 03:59am
Listed by:
Mari Connolly 503-705-6707,
Windermere Realty Trust,
Judy Williams 503-704-0005,
Windermere Realty Trust
Bought with:
Shari Mark, 201004051
John L. Scott
Source: RMLS (OR),MLS#: 23260149
Facts & features
Interior
Bedrooms & bathrooms
- Bedrooms: 4
- Bathrooms: 3
- Full bathrooms: 3
- Main level bathrooms: 2
Primary bedroom
- Features: Deck, Sliding Doors, Suite, Walkin Closet, Wallto Wall Carpet
- Level: Main
- Area: 240
- Dimensions: 15 x 16
Bedroom 2
- Features: Wallto Wall Carpet
- Level: Main
- Area: 143
- Dimensions: 11 x 13
Bedroom 3
- Features: Wallto Wall Carpet
- Level: Lower
- Area: 240
- Dimensions: 15 x 16
Bedroom 4
- Features: Wallto Wall Carpet
- Level: Lower
- Area: 242
- Dimensions: 11 x 22
Dining room
- Features: Deck, Sliding Doors, Vaulted Ceiling, Wallto Wall Carpet
- Level: Main
- Area: 100
- Dimensions: 10 x 10
Family room
- Features: Fireplace, Patio, Sliding Doors, Engineered Hardwood
- Level: Lower
- Area: 570
- Dimensions: 19 x 30
Kitchen
- Features: Appliance Garage, Cook Island, Deck, Dishwasher, Disposal, Down Draft, Eating Area, Microwave, Pantry, Convection Oven, Double Sinks, Free Standing Refrigerator
- Level: Main
- Area: 320
- Width: 20
Living room
- Features: Deck, Fireplace, Sliding Doors, Wallto Wall Carpet
- Level: Main
- Area: 320
- Dimensions: 16 x 20
Heating
- Forced Air 95 Plus, Fireplace(s)
Cooling
- Central Air
Appliances
- Included: Appliance Garage, Convection Oven, Dishwasher, Disposal, Down Draft, Free-Standing Refrigerator, Microwave, Plumbed For Ice Maker, Stainless Steel Appliance(s), Trash Compactor, Washer/Dryer, Electric Water Heater
- Laundry: Laundry Room
Features
- Vaulted Ceiling(s), Sink, Cook Island, Eat-in Kitchen, Pantry, Double Vanity, Suite, Walk-In Closet(s), Tile
- Flooring: Engineered Hardwood, Tile, Wall to Wall Carpet
- Doors: Sliding Doors
- Windows: Double Pane Windows, Vinyl Frames
- Basement: Daylight
- Number of fireplaces: 2
- Fireplace features: Gas, Wood Burning
Interior area
- Total structure area: 3,440
- Total interior livable area: 3,440 sqft
Property
Parking
- Total spaces: 3
- Parking features: Driveway, On Street, RV Access/Parking, Garage Door Opener, Attached, Oversized
- Attached garage spaces: 3
- Has uncovered spaces: Yes
Accessibility
- Accessibility features: Garage On Main, Main Floor Bedroom Bath, Accessibility
Features
- Stories: 2
- Patio & porch: Covered Deck, Covered Patio, Deck, Porch, Patio
- Exterior features: Yard
- Has spa: Yes
- Spa features: Bath
- Has view: Yes
- View description: Trees/Woods
Lot
- Size: 0.31 Acres
- Features: Gentle Sloping, Private, Trees, Sprinkler, SqFt 10000 to 14999
Details
- Additional structures: RVParking
- Parcel number: R74573
- Other equipment: Air Cleaner
Construction
Type & style
- Home type: SingleFamily
- Architectural style: Contemporary,Daylight Ranch
- Property subtype: Residential, Single Family Residence
Materials
- Cedar
- Foundation: Slab
- Roof: Composition
Condition
- Resale
- New construction: No
- Year built: 1976
Utilities & green energy
- Gas: Gas
- Sewer: Public Sewer
- Water: Public
- Utilities for property: Cable Connected
Community & neighborhood
Security
- Security features: Security Lights, Security System Owned
Location
- Region: Portland
- Subdivision: Vista Hills, Ridgewood
Other
Other facts
- Listing terms: Cash,Conventional,State GI Loan,VA Loan
Price history
| Date | Event | Price |
|---|---|---|
| 5/31/2023 | Sold | $908,000-1.3%$264/sqft |
Source: | ||
| 5/2/2023 | Pending sale | $920,000$267/sqft |
Source: | ||
| 5/2/2023 | Listed for sale | $920,000$267/sqft |
Source: | ||
| 4/29/2023 | Pending sale | $920,000$267/sqft |
Source: | ||
| 4/27/2023 | Listed for sale | $920,000$267/sqft |
Source: | ||
Public tax history
| Year | Property taxes | Tax assessment |
|---|---|---|
| 2024 | $10,248 +6.5% | $547,330 +3% |
| 2023 | $9,624 +3.5% | $531,390 +3% |
| 2022 | $9,299 +3.7% | $515,920 |
Find assessor info on the county website
Neighborhood: 97225
Nearby schools
GreatSchools rating
- 8/10Ridgewood Elementary SchoolGrades: K-5Distance: 0.3 mi
- 7/10Cedar Park Middle SchoolGrades: 6-8Distance: 1 mi
- 7/10Beaverton High SchoolGrades: 9-12Distance: 1.7 mi
Schools provided by the listing agent
- Elementary: Ridgewood
- Middle: Cedar Park
- High: Beaverton
Source: RMLS (OR). This data may not be complete. We recommend contacting the local school district to confirm school assignments for this home.
Get a cash offer in 3 minutes
Find out how much your home could sell for in as little as 3 minutes with a no-obligation cash offer.
Estimated market value
$1,041,000
Get a cash offer in 3 minutes
Find out how much your home could sell for in as little as 3 minutes with a no-obligation cash offer.
Estimated market value
$1,041,000
