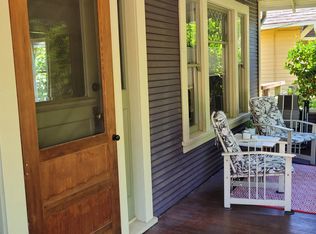Sold
$955,000
3105 SE Clinton St, Portland, OR 97202
3beds
2,945sqft
Residential, Single Family Residence
Built in 1910
4,791.6 Square Feet Lot
$934,700 Zestimate®
$324/sqft
$4,034 Estimated rent
Home value
$934,700
$879,000 - $1.00M
$4,034/mo
Zestimate® history
Loading...
Owner options
Explore your selling options
What's special
OPEN SAT & SUN! Landmark Craftsman home located in the heart of Richmond/Clinton and loaded w/ architectural details hard to replicate. Box-beam ceilings, wainscotting, built-ins, fireplace, double staircase, and amazing wrap-around porch all come together to create rich & soulful living spaces. Rated a walker & biker "paradise" w/ endless amenities at your fingertips incl pubs, cafes, shops, award-winning restaurants, markets, schools. Spacious rooms, dynamic floorplan, bonus areas, and garage. [Home Energy Score = 1. HES Report at https://rpt.greenbuildingregistry.com/hes/OR10212820]
Zillow last checked: 8 hours ago
Listing updated: March 31, 2023 at 04:04am
Listed by:
Eric Hagstette info@inhabitre.com,
Inhabit Real Estate,
Giovanni Cafiso 503-440-6270,
Inhabit Real Estate
Bought with:
Paul Warren, 201242867
MORE Realty
Source: RMLS (OR),MLS#: 23216603
Facts & features
Interior
Bedrooms & bathrooms
- Bedrooms: 3
- Bathrooms: 2
- Full bathrooms: 2
- Main level bathrooms: 1
Primary bedroom
- Features: Exterior Entry, Wood Floors
- Level: Main
- Area: 165
- Dimensions: 11 x 15
Bedroom 2
- Features: Wood Floors
- Level: Upper
- Area: 255
- Dimensions: 15 x 17
Bedroom 3
- Features: Wood Floors
- Level: Upper
- Area: 180
- Dimensions: 15 x 12
Dining room
- Features: Bay Window, Beamed Ceilings, Builtin Features, Wood Floors
- Level: Main
- Area: 252
- Dimensions: 18 x 14
Family room
- Features: Builtin Features, Bamboo Floor
- Level: Lower
- Area: 260
- Dimensions: 20 x 13
Kitchen
- Features: Builtin Features, Eat Bar, Gas Appliances
- Level: Main
- Area: 180
- Width: 15
Living room
- Features: Beamed Ceilings, Builtin Features, Fireplace, Living Room Dining Room Combo, Wood Floors
- Level: Main
- Area: 234
- Dimensions: 18 x 13
Office
- Features: Wood Floors
- Level: Upper
- Area: 195
- Dimensions: 15 x 13
Heating
- Forced Air, Fireplace(s)
Appliances
- Included: Built In Oven, Built-In Refrigerator, Cooktop, Dishwasher, Gas Appliances, Stainless Steel Appliance(s), Washer/Dryer, Gas Water Heater
- Laundry: Laundry Room
Features
- Wainscoting, Beamed Ceilings, Built-in Features, Eat Bar, Living Room Dining Room Combo
- Flooring: Hardwood, Wood, Wall to Wall Carpet, Bamboo
- Windows: Wood Frames, Bay Window(s)
- Basement: Exterior Entry,Partially Finished,Storage Space
- Number of fireplaces: 1
- Fireplace features: Wood Burning
Interior area
- Total structure area: 2,945
- Total interior livable area: 2,945 sqft
Property
Parking
- Total spaces: 1
- Parking features: Attached, Tuck Under
- Attached garage spaces: 1
Accessibility
- Accessibility features: Main Floor Bedroom Bath, Accessibility
Features
- Stories: 3
- Patio & porch: Patio, Porch
- Exterior features: Rain Garden, Exterior Entry
- Fencing: Fenced
Lot
- Size: 4,791 sqft
- Dimensions: 65 x 72
- Features: Corner Lot, Level, Trees, SqFt 3000 to 4999
Details
- Parcel number: R150782
Construction
Type & style
- Home type: SingleFamily
- Architectural style: Craftsman
- Property subtype: Residential, Single Family Residence
Materials
- Wood Siding
- Foundation: Concrete Perimeter
- Roof: Composition
Condition
- Resale
- New construction: No
- Year built: 1910
Utilities & green energy
- Gas: Gas
- Sewer: Public Sewer
- Water: Public
Community & neighborhood
Location
- Region: Portland
- Subdivision: Richmond / Division / Clinton
Other
Other facts
- Listing terms: Cash,Conventional
- Road surface type: Concrete
Price history
| Date | Event | Price |
|---|---|---|
| 3/31/2023 | Sold | $955,000+0.5%$324/sqft |
Source: | ||
| 3/11/2023 | Pending sale | $950,000$323/sqft |
Source: | ||
| 3/3/2023 | Listed for sale | $950,000+62.3%$323/sqft |
Source: | ||
| 2/6/2023 | Listing removed | -- |
Source: Zillow Rentals Report a problem | ||
| 1/19/2023 | Price change | $4,050-1.2%$1/sqft |
Source: Zillow Rentals Report a problem | ||
Public tax history
| Year | Property taxes | Tax assessment |
|---|---|---|
| 2025 | $10,013 +3.7% | $371,600 +3% |
| 2024 | $9,653 +4% | $360,780 +3% |
| 2023 | $9,282 +2.2% | $350,280 +3% |
Find assessor info on the county website
Neighborhood: Richmond
Nearby schools
GreatSchools rating
- 10/10Abernethy Elementary SchoolGrades: K-5Distance: 0.9 mi
- 7/10Hosford Middle SchoolGrades: 6-8Distance: 0.3 mi
- 7/10Cleveland High SchoolGrades: 9-12Distance: 0.4 mi
Schools provided by the listing agent
- Elementary: Abernethy
- Middle: Hosford
- High: Cleveland
Source: RMLS (OR). This data may not be complete. We recommend contacting the local school district to confirm school assignments for this home.
Get a cash offer in 3 minutes
Find out how much your home could sell for in as little as 3 minutes with a no-obligation cash offer.
Estimated market value$934,700
Get a cash offer in 3 minutes
Find out how much your home could sell for in as little as 3 minutes with a no-obligation cash offer.
Estimated market value
$934,700

