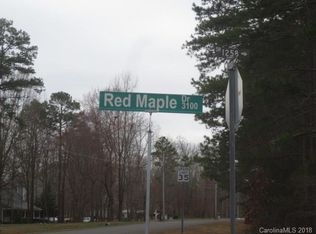Closed
$475,000
3105 Red Maple Dr, Monroe, NC 28110
4beds
2,190sqft
Single Family Residence
Built in 2024
0.88 Acres Lot
$451,500 Zestimate®
$217/sqft
$2,302 Estimated rent
Home value
$451,500
$424,000 - $479,000
$2,302/mo
Zestimate® history
Loading...
Owner options
Explore your selling options
What's special
Quality & custom-built by Freedom Contracting Carolinas! Willoughby Woods—no HOA! Front-covered porch. Open plan! Kitchen island w/pendants, counter seating, under-island storage, tile backsplash, electric range w/double ovens (convection/air fryer), stainless sink, & dishwasher. Large casual dining, coffee/wine bar, & walk-in pantry. Dropzone w/separate closet, private pocket office w/custom-built high-top desk. Great room w/ 8' glass sliding door to rear covered porch. First floor has 8' doors & 9" luxury vinyl plank flooring, carpeted upstairs, hall & bedrooms. Guest BR on main & full bath w/semi-frameless walk-in deco tiled shower, custom vanity & mirror. Owner’s suite w/tray ceiling & barn door to luxury bath w/dual sink vanity, tile floor, semi-frameless walk-in shower & designer tile, built-in shelving, large walk-in closet. Upstairs laundry & full bath w/tile floor, dual sink vanity, fiberglass tub/shower. Nestled in a serene setting on beautiful, treed, level .88-acre lot.
Zillow last checked: 8 hours ago
Listing updated: July 17, 2024 at 04:31am
Listing Provided by:
Suzette Gray sgray@cbcarolinas.com,
Coldwell Banker Realty
Bought with:
Ellis Newell
Cottingham Chalk
Source: Canopy MLS as distributed by MLS GRID,MLS#: 4147197
Facts & features
Interior
Bedrooms & bathrooms
- Bedrooms: 4
- Bathrooms: 3
- Full bathrooms: 3
- Main level bedrooms: 1
Primary bedroom
- Features: Tray Ceiling(s), Walk-In Closet(s)
- Level: Upper
Primary bedroom
- Level: Upper
Bedroom s
- Level: Main
Bedroom s
- Level: Upper
Bedroom s
- Level: Upper
Bedroom s
- Level: Main
Bedroom s
- Level: Upper
Bedroom s
- Level: Upper
Bathroom full
- Level: Main
Bathroom full
- Level: Upper
Bathroom full
- Level: Upper
Bathroom full
- Level: Main
Bathroom full
- Level: Upper
Bathroom full
- Level: Upper
Dining room
- Level: Main
Dining room
- Level: Main
Flex space
- Features: Computer Niche
- Level: Main
Flex space
- Level: Main
Great room
- Level: Main
Great room
- Level: Main
Kitchen
- Features: Walk-In Pantry
- Level: Main
Kitchen
- Level: Main
Laundry
- Level: Upper
Laundry
- Level: Upper
Other
- Features: Drop Zone
- Level: Main
Other
- Level: Main
Heating
- Heat Pump
Cooling
- Heat Pump
Appliances
- Included: Convection Oven, Dishwasher, Double Oven, Electric Range, Electric Water Heater, Microwave, Plumbed For Ice Maker, Self Cleaning Oven
- Laundry: Electric Dryer Hookup, Laundry Room, Upper Level, Washer Hookup
Features
- Attic Other, Breakfast Bar, Built-in Features, Drop Zone, Kitchen Island, Open Floorplan, Walk-In Closet(s), Walk-In Pantry
- Flooring: Carpet, Tile, Vinyl
- Doors: Insulated Door(s), Sliding Doors
- Windows: Insulated Windows
- Has basement: No
- Attic: Other,Pull Down Stairs
Interior area
- Total structure area: 2,190
- Total interior livable area: 2,190 sqft
- Finished area above ground: 2,190
- Finished area below ground: 0
Property
Parking
- Total spaces: 2
- Parking features: Driveway, Attached Garage, Garage Faces Front, Garage on Main Level
- Attached garage spaces: 2
- Has uncovered spaces: Yes
Features
- Levels: Two
- Stories: 2
- Patio & porch: Covered, Front Porch, Rear Porch
Lot
- Size: 0.88 Acres
- Features: Corner Lot, Wooded
Details
- Parcel number: 09348090
- Zoning: AG9
- Special conditions: Standard
- Other equipment: Network Ready
Construction
Type & style
- Home type: SingleFamily
- Property subtype: Single Family Residence
Materials
- Vinyl
- Foundation: Slab
- Roof: Shingle
Condition
- New construction: Yes
- Year built: 2024
Utilities & green energy
- Sewer: Septic Installed
- Water: City
Community & neighborhood
Security
- Security features: Carbon Monoxide Detector(s), Smoke Detector(s)
Location
- Region: Monroe
- Subdivision: Willoughby Woods
Other
Other facts
- Listing terms: Cash,Conventional,FHA,VA Loan
- Road surface type: Concrete, Paved
Price history
| Date | Event | Price |
|---|---|---|
| 7/16/2024 | Sold | $475,000$217/sqft |
Source: | ||
| 6/14/2024 | Pending sale | $475,000+691.7%$217/sqft |
Source: | ||
| 7/5/2018 | Sold | $60,000$27/sqft |
Source: Public Record | ||
Public tax history
| Year | Property taxes | Tax assessment |
|---|---|---|
| 2025 | $2,017 +486.1% | $416,900 +689.6% |
| 2024 | $344 +1.8% | $52,800 |
| 2023 | $338 +2.9% | $52,800 |
Find assessor info on the county website
Neighborhood: 28110
Nearby schools
GreatSchools rating
- 6/10Rocky River ElementaryGrades: PK-5Distance: 0.5 mi
- 1/10Monroe Middle SchoolGrades: 6-8Distance: 3.7 mi
- 2/10Monroe High SchoolGrades: 9-12Distance: 4.4 mi
Get a cash offer in 3 minutes
Find out how much your home could sell for in as little as 3 minutes with a no-obligation cash offer.
Estimated market value
$451,500
Get a cash offer in 3 minutes
Find out how much your home could sell for in as little as 3 minutes with a no-obligation cash offer.
Estimated market value
$451,500
