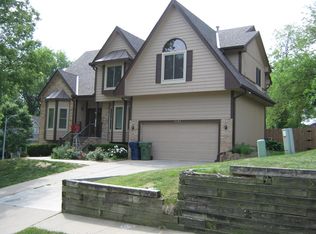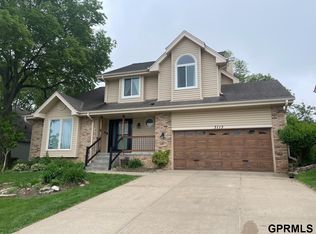Sold for $355,000
$355,000
3105 Rahn Blvd, Bellevue, NE 68123
4beds
2,194sqft
Single Family Residence
Built in 1997
9,583.2 Square Feet Lot
$362,800 Zestimate®
$162/sqft
$2,280 Estimated rent
Home value
$362,800
$341,000 - $385,000
$2,280/mo
Zestimate® history
Loading...
Owner options
Explore your selling options
What's special
Welcome to this breathtaking home, nestled in a peaceful neighborhood surrounded by mature trees and scenic trails. With its inviting curb appeal and thoughtfully designed interior, this home offers both comfort and charm. The spacious main floor features gleaming wood floors, abundant natural light, and an oversized living room with tall ceilings and a cozy fireplace. The eat-in kitchen boasts ample cabinetry and counter space, while the formal dining room and versatile bonus room provide ideal spaces for work, play, or relaxation. Upstairs, the primary suite is a true retreat, complete with a spa-inspired bathroom, whirlpool tub, dual sinks, and a generous walk-in closet. You'll also find a convenient second-floor laundry room. For those seeking extra space, the expansive unfinished basement—with a bathroom rough-in—is ready for your creative vision. Step outside to your private backyard sanctuary, where an expansive custom deck with built in seating invites you to unwind and enjoy.
Zillow last checked: 8 hours ago
Listing updated: June 19, 2025 at 01:06pm
Listed by:
Nathan Hanson 402-306-0641,
BHHS Ambassador Real Estate
Bought with:
Nathan Hanson, 20210357
BHHS Ambassador Real Estate
Source: GPRMLS,MLS#: 22508656
Facts & features
Interior
Bedrooms & bathrooms
- Bedrooms: 4
- Bathrooms: 3
- Full bathrooms: 2
- 1/2 bathrooms: 1
- Main level bathrooms: 1
Primary bedroom
- Features: Wall/Wall Carpeting, Cath./Vaulted Ceiling, Ceiling Fan(s), Walk-In Closet(s)
- Level: Second
- Area: 200.91
- Dimensions: 18.1 x 11.1
Bedroom 2
- Features: Wall/Wall Carpeting, Ceiling Fan(s)
- Level: Second
- Area: 122.21
- Dimensions: 12.1 x 10.1
Bedroom 3
- Features: Wall/Wall Carpeting, Ceiling Fan(s)
- Level: Second
- Area: 154
- Dimensions: 14 x 11
Bedroom 4
- Features: Wall/Wall Carpeting, Ceiling Fan(s)
- Level: Second
- Area: 111.1
- Dimensions: 11 x 10.1
Primary bathroom
- Features: Full
Dining room
- Features: Wood Floor, Cath./Vaulted Ceiling
- Level: Main
- Area: 121.2
- Dimensions: 12 x 10.1
Family room
- Features: Wood Floor, Fireplace
- Level: Main
- Area: 217.44
- Dimensions: 15.1 x 14.4
Kitchen
- Features: Wood Floor, Sliding Glass Door
- Level: Main
- Area: 212.91
- Dimensions: 15.1 x 14.1
Living room
- Features: Wood Floor
- Level: Main
- Area: 168
- Dimensions: 14 x 12
Basement
- Area: 998
Heating
- Natural Gas, Forced Air
Cooling
- Central Air
Appliances
- Laundry: Ceramic Tile Floor
Features
- Ceiling Fan(s), Formal Dining Room
- Flooring: Wood, Carpet, Ceramic Tile
- Doors: Sliding Doors
- Windows: Skylight(s)
- Basement: Unfinished
- Number of fireplaces: 1
- Fireplace features: Family Room
Interior area
- Total structure area: 2,194
- Total interior livable area: 2,194 sqft
- Finished area above ground: 2,194
- Finished area below ground: 0
Property
Parking
- Total spaces: 2
- Parking features: Attached, Garage Door Opener
- Attached garage spaces: 2
Features
- Levels: Two
- Exterior features: Other
- Fencing: Wood,Full
Lot
- Size: 9,583 sqft
- Dimensions: 78.4 x 130 x 68 x 131.8
- Features: Up to 1/4 Acre., City Lot, Public Sidewalk
Details
- Parcel number: 011165944
Construction
Type & style
- Home type: SingleFamily
- Property subtype: Single Family Residence
Materials
- Masonite
- Foundation: Other
- Roof: Composition
Condition
- Not New and NOT a Model
- New construction: No
- Year built: 1997
Utilities & green energy
- Sewer: Public Sewer
- Water: Public
Community & neighborhood
Location
- Region: Bellevue
- Subdivision: Two Springs
Other
Other facts
- Listing terms: VA Loan,FHA,Conventional,Cash
- Ownership: Other
Price history
| Date | Event | Price |
|---|---|---|
| 8/1/2025 | Listing removed | $2,400$1/sqft |
Source: Zillow Rentals Report a problem | ||
| 7/19/2025 | Price change | $2,400-7.7%$1/sqft |
Source: Zillow Rentals Report a problem | ||
| 7/12/2025 | Price change | $2,600-1.9%$1/sqft |
Source: Zillow Rentals Report a problem | ||
| 6/29/2025 | Price change | $2,650-5.4%$1/sqft |
Source: Zillow Rentals Report a problem | ||
| 6/21/2025 | Listed for rent | $2,800+12%$1/sqft |
Source: Zillow Rentals Report a problem | ||
Public tax history
| Year | Property taxes | Tax assessment |
|---|---|---|
| 2023 | $5,532 +2.2% | $289,594 +15.2% |
| 2022 | $5,411 +6.5% | $251,417 |
| 2021 | $5,080 +2.6% | $251,417 +10.8% |
Find assessor info on the county website
Neighborhood: 68123
Nearby schools
GreatSchools rating
- 7/10Two Springs Elementary SchoolGrades: PK-6Distance: 0.2 mi
- 7/10Lewis & Clark Middle SchoolGrades: 7-8Distance: 0.9 mi
- 2/10Bellevue East Sr High SchoolGrades: 9-12Distance: 4.3 mi
Schools provided by the listing agent
- Elementary: Two Springs
- Middle: Lewis and Clark
- High: Bellevue East
- District: Bellevue
Source: GPRMLS. This data may not be complete. We recommend contacting the local school district to confirm school assignments for this home.

Get pre-qualified for a loan
At Zillow Home Loans, we can pre-qualify you in as little as 5 minutes with no impact to your credit score.An equal housing lender. NMLS #10287.

