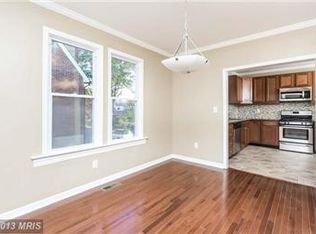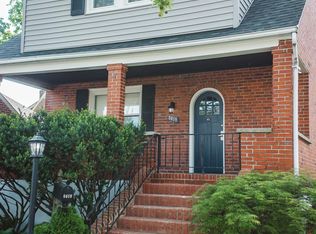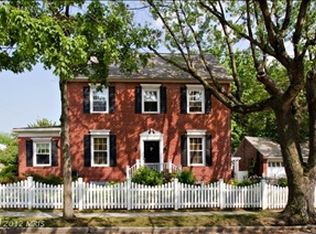Sold for $295,000 on 04/30/25
$295,000
3105 Pinewood Ave, Baltimore, MD 21214
3beds
1,530sqft
Single Family Residence
Built in 1935
4,996 Square Feet Lot
$302,700 Zestimate®
$193/sqft
$2,642 Estimated rent
Home value
$302,700
$260,000 - $351,000
$2,642/mo
Zestimate® history
Loading...
Owner options
Explore your selling options
What's special
Welcome to 3105 Pinewood Avenue, a charming Tudor-style home that seamlessly blends classic character with modern updates. This beautifully maintained residence features hardwood flooring throughout and a cozy wood-burning fireplace in the living room, creating a warm and inviting atmosphere. The galley-style kitchen boasts ample cabinetry and stunning soapstone countertops, while the formal dining room offers the perfect space for gatherings. Upstairs, you’ll find three spacious bedrooms and a full bath, providing comfortable living space. The lower level includes a convenient half bath and plenty of storage options. Major upgrades include a new slate roof (2018), Mitsubishi heating and cooling units for year-round comfort, and a tankless water heater/boiler (2019) for energy efficiency. The thoughtfully designed outdoor landscaping enhances the home's curb appeal and provides a beautiful setting for relaxation. Don’t miss this opportunity to own a timeless gem!
Zillow last checked: 8 hours ago
Listing updated: May 06, 2025 at 08:40am
Listed by:
James Weiskerger 443-901-2200,
Next Step Realty,
Listing Team: W Home Group
Bought with:
Brendan Butler, 658672
Cummings & Co. Realtors
Source: Bright MLS,MLS#: MDBA2161588
Facts & features
Interior
Bedrooms & bathrooms
- Bedrooms: 3
- Bathrooms: 3
- Full bathrooms: 1
- 1/2 bathrooms: 2
- Main level bathrooms: 1
Primary bedroom
- Features: Primary Bedroom - Sitting Area
- Level: Unspecified
Bedroom 2
- Features: Flooring - HardWood
- Level: Upper
- Area: 132 Square Feet
- Dimensions: 12 X 11
Bedroom 3
- Features: Flooring - HardWood
- Level: Upper
- Area: 132 Square Feet
- Dimensions: 12 X 11
Bedroom 6
- Level: Unspecified
Other
- Level: Unspecified
Other
- Level: Unspecified
Other
- Level: Unspecified
Dining room
- Features: Flooring - HardWood
- Level: Main
- Area: 176 Square Feet
- Dimensions: 16 X 11
Other
- Level: Unspecified
Exercise room
- Level: Unspecified
Family room
- Level: Unspecified
Foyer
- Features: Flooring - Tile/Brick
- Level: Main
- Area: 20 Square Feet
- Dimensions: 5 X 4
Game room
- Level: Unspecified
Great room
- Level: Unspecified
Other
- Level: Unspecified
Kitchen
- Features: Flooring - Vinyl
- Level: Main
- Area: 120 Square Feet
- Dimensions: 20 X 6
Laundry
- Level: Unspecified
Living room
- Features: Flooring - HardWood
- Level: Main
- Area: 143 Square Feet
- Dimensions: 13 X 11
Loft
- Level: Unspecified
Other
- Level: Unspecified
Mud room
- Level: Unspecified
Office
- Level: Unspecified
Other
- Level: Unspecified
Other
- Level: Unspecified
Screened porch
- Level: Unspecified
Other
- Level: Unspecified
Storage room
- Level: Unspecified
Study
- Level: Unspecified
Other
- Level: Unspecified
Utility room
- Level: Unspecified
Workshop
- Level: Unspecified
Heating
- Radiator, Natural Gas
Cooling
- Ceiling Fan(s), Window Unit(s), Other
Appliances
- Included: Oven/Range - Gas, Refrigerator, Gas Water Heater
Features
- Dining Area, Floor Plan - Traditional, Plaster Walls
- Flooring: Wood
- Doors: Storm Door(s)
- Windows: Screens, Storm Window(s), Window Treatments
- Basement: Connecting Stairway,Exterior Entry,Full,Partially Finished,Walk-Out Access
- Number of fireplaces: 1
- Fireplace features: Mantel(s), Screen
Interior area
- Total structure area: 2,025
- Total interior livable area: 1,530 sqft
- Finished area above ground: 1,350
- Finished area below ground: 180
Property
Parking
- Total spaces: 1
- Parking features: Other, Off Street, Attached
- Attached garage spaces: 1
Accessibility
- Accessibility features: None
Features
- Levels: Three
- Stories: 3
- Pool features: None
Lot
- Size: 4,996 sqft
Details
- Additional structures: Above Grade, Below Grade
- Parcel number: 0327045612A035
- Zoning: R-3
- Special conditions: Standard
Construction
Type & style
- Home type: SingleFamily
- Architectural style: Tudor
- Property subtype: Single Family Residence
Materials
- Brick
- Foundation: Other
- Roof: Unknown
Condition
- New construction: No
- Year built: 1935
Utilities & green energy
- Sewer: Public Sewer
- Water: Public
Community & neighborhood
Location
- Region: Baltimore
- Subdivision: Hamilton Heights
- Municipality: Baltimore City
Other
Other facts
- Listing agreement: Exclusive Right To Sell
- Ownership: Fee Simple
Price history
| Date | Event | Price |
|---|---|---|
| 4/30/2025 | Sold | $295,000+3.5%$193/sqft |
Source: | ||
| 3/30/2025 | Pending sale | $285,000$186/sqft |
Source: | ||
| 3/28/2025 | Listed for sale | $285,000+95.3%$186/sqft |
Source: | ||
| 10/1/2009 | Sold | $145,900-2.7%$95/sqft |
Source: Agent Provided | ||
| 2/9/2009 | Listing removed | $149,900$98/sqft |
Source: Listhub #BA6958904 | ||
Public tax history
| Year | Property taxes | Tax assessment |
|---|---|---|
| 2025 | -- | $173,467 +5.3% |
| 2024 | $3,889 +1.8% | $164,800 +1.8% |
| 2023 | $3,819 +1.9% | $161,833 -1.8% |
Find assessor info on the county website
Neighborhood: Westfield
Nearby schools
GreatSchools rating
- 4/10Glenmount Elementary/Middle SchoolGrades: PK-8Distance: 0.6 mi
- NAN.A.C.A. Freedom And Democracy Academy IiGrades: 6-12Distance: 0.8 mi
- 3/10City Neighbors High SchoolGrades: 9-12Distance: 0.7 mi
Schools provided by the listing agent
- District: Baltimore City Public Schools
Source: Bright MLS. This data may not be complete. We recommend contacting the local school district to confirm school assignments for this home.

Get pre-qualified for a loan
At Zillow Home Loans, we can pre-qualify you in as little as 5 minutes with no impact to your credit score.An equal housing lender. NMLS #10287.
Sell for more on Zillow
Get a free Zillow Showcase℠ listing and you could sell for .
$302,700
2% more+ $6,054
With Zillow Showcase(estimated)
$308,754

