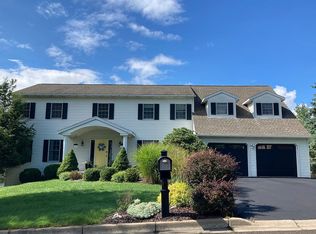Sold for $435,000
$435,000
3105 Knapp Rd, Vestal, NY 13850
4beds
2,878sqft
Single Family Residence
Built in 1999
0.26 Acres Lot
$494,300 Zestimate®
$151/sqft
$3,146 Estimated rent
Home value
$494,300
$470,000 - $519,000
$3,146/mo
Zestimate® history
Loading...
Owner options
Explore your selling options
What's special
Meticulously maintained perfect HOME in a Vestal school district. Gorgeous views of Vestal. Upgrades/Improvements Throughout the entire home. New furnace, New water heating tank, Freshly painted first two floors, New garage doors, Open Floor Kitchen and family room. Cathedral Ceilings in the Master suite, 3 more large and bright bedrooms and another full bath on the second floor. Walk Out lower level with full bath and a possible 5 th bedroom. Hardwood floors gleam in the Formal DR. Convenient to everywhere you want to be. 5 min drive to Binghamton University. 2 min to shopping, groceries, restaurants and movie theater. 2 AC systems. INSPECTION REPORT IS AVAILABLE BY REQUEST.
Zillow last checked: 8 hours ago
Listing updated: July 26, 2023 at 05:20am
Listed by:
Yelena Reporyeva,
KELLER WILLIAMS REALTY GREATER BINGHAMTON
Bought with:
Cristina M Camera, 10401340964
HOWARD HANNA
Source: GBMLS,MLS#: 320996 Originating MLS: Greater Binghamton Association of REALTORS
Originating MLS: Greater Binghamton Association of REALTORS
Facts & features
Interior
Bedrooms & bathrooms
- Bedrooms: 4
- Bathrooms: 4
- Full bathrooms: 3
- 1/2 bathrooms: 1
Primary bedroom
- Level: Second
- Dimensions: 20 x 14
Bedroom
- Level: Second
- Dimensions: 16 x 12
Bedroom
- Level: Second
- Dimensions: 14 x 13
Bedroom
- Level: Second
- Dimensions: 13 x 11
Bedroom
- Level: Lower
- Dimensions: 20 x 13
Primary bathroom
- Level: Second
- Dimensions: 9 x 8
Bathroom
- Level: Second
- Dimensions: 8 x 7
Bathroom
- Level: Lower
- Dimensions: 9 x 6
Dining room
- Level: First
- Dimensions: 12 x 12
Dining room
- Level: First
- Dimensions: kitchen
Family room
- Level: First
- Dimensions: 20 x 15
Foyer
- Level: First
- Dimensions: 15 x 6.7
Half bath
- Level: First
- Dimensions: 8 x 6
Laundry
- Level: First
- Dimensions: 8 x 7
Living room
- Level: First
- Dimensions: 16 x 14
Heating
- Forced Air
Cooling
- Central Air, Ceiling Fan(s)
Appliances
- Included: Cooktop, Dishwasher, Exhaust Fan, Disposal, Gas Water Heater, Microwave, Range, Refrigerator
- Laundry: Electric Dryer Hookup
Features
- Cathedral Ceiling(s), Vaulted Ceiling(s)
- Flooring: Carpet, Hardwood, Tile
- Basement: Partial,Walk-Out Access
- Number of fireplaces: 1
- Fireplace features: Family Room, Gas
Interior area
- Total interior livable area: 2,878 sqft
- Finished area above ground: 2,272
- Finished area below ground: 606
Property
Parking
- Total spaces: 2
- Parking features: Attached, Garage, Two Car Garage
- Attached garage spaces: 2
Features
- Levels: Three Or More
- Stories: 3
- Patio & porch: Covered, Deck, Open, Porch
- Exterior features: Deck, Landscaping, Porch
- Has view: Yes
Lot
- Size: 0.26 Acres
- Dimensions: 95 x 120 x 130 x 95
- Features: Sloped Down, Level, Views
- Topography: Terraced
Details
- Parcel number: 03480017400700010100000000
Construction
Type & style
- Home type: SingleFamily
- Architectural style: Three Story
- Property subtype: Single Family Residence
Materials
- Vinyl Siding
- Foundation: Basement
Condition
- Year built: 1999
Utilities & green energy
- Sewer: Public Sewer
- Water: Public
- Utilities for property: Cable Available
Community & neighborhood
Location
- Region: Vestal
- Subdivision: Vestal Hlnds Sec 05
Other
Other facts
- Listing agreement: Exclusive Right To Sell
- Ownership: OWNER
Price history
| Date | Event | Price |
|---|---|---|
| 7/7/2023 | Sold | $435,000-1.8%$151/sqft |
Source: | ||
| 5/15/2023 | Listing removed | -- |
Source: | ||
| 5/13/2023 | Listed for sale | $443,000$154/sqft |
Source: | ||
| 5/6/2023 | Pending sale | $443,000$154/sqft |
Source: | ||
| 4/27/2023 | Listed for sale | $443,000+34.7%$154/sqft |
Source: | ||
Public tax history
| Year | Property taxes | Tax assessment |
|---|---|---|
| 2024 | -- | $468,100 +10% |
| 2023 | -- | $425,500 +13% |
| 2022 | -- | $376,500 +5% |
Find assessor info on the county website
Neighborhood: 13850
Nearby schools
GreatSchools rating
- 6/10African Road Elementary SchoolGrades: K-5Distance: 0.7 mi
- 6/10Vestal Middle SchoolGrades: 6-8Distance: 0.7 mi
- 7/10Vestal Senior High SchoolGrades: 9-12Distance: 2.2 mi
Schools provided by the listing agent
- Elementary: African Road
- District: Vestal
Source: GBMLS. This data may not be complete. We recommend contacting the local school district to confirm school assignments for this home.
